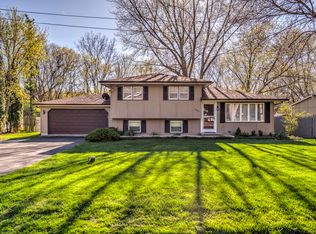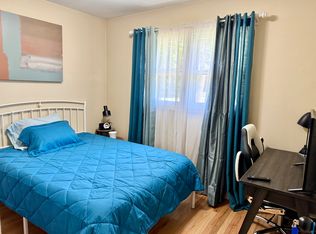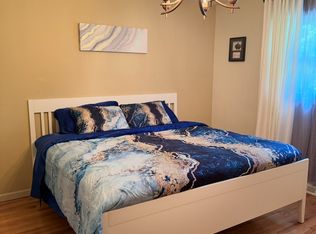Move right in and enjoy life near the Fox River in Algonquin Shores! 3 bedroom 2 bath home with a spacious kitchen featuring granite, newer SS appliances, closet pantry plus a finished English basement with wood burning stone fireplace and custom made bar. Spend your weekends in the privacy of your backyard, down at the neighborhood river park or biking on the Prairie Trail. Peace of mind with a sump pump and Watchdog battery back up and a water filtration system. Roof, furnace, appliances, water softener and electrical box 5 years old. Close proximity to downtown Algonquin, Rt. 31 and Randall Road shopping!
This property is off market, which means it's not currently listed for sale or rent on Zillow. This may be different from what's available on other websites or public sources.


