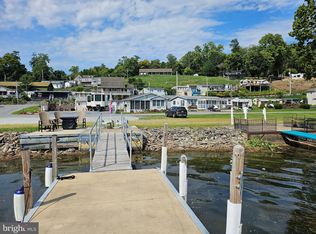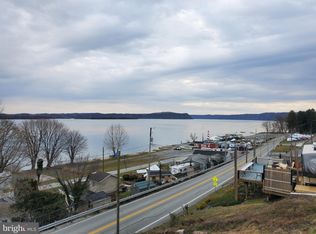Sold for $112,500
$112,500
1540 Long Level Rd, Wrightsville, PA 17368
1beds
729sqft
Single Family Residence
Built in 1965
-- sqft lot
$115,100 Zestimate®
$154/sqft
$1,091 Estimated rent
Home value
$115,100
$108,000 - $122,000
$1,091/mo
Zestimate® history
Loading...
Owner options
Explore your selling options
What's special
Discover your ideal riverside retreat with this charming 1-bedroom, 1-bath recreational cottage situated along the picturesque Susquehanna River. This delightful home offers stunning, clear river views and provides direct access to the water with its own dock slip and included paddle boat. Inside, you'll find a cozy atmosphere enhanced by a new mini-split heating and cooling system, installed in 2023, ensuring year-round comfort. Step outside to enjoy the inviting porch, perfect for savoring your morning coffee or unwinding in the evening with a beautiful river backdrop. The property includes convenient ground-level parking at the back, along with three additional spots at the front for guests. Two sheds on the property offer ample storage. Recreation enthusiasts will appreciate the proximity to Long Level Marina and Klines Run Park, both just minutes away. Additionally, the High Point Scenic Vista and Recreation Area are a short drive from your door, providing excellent opportunities for outdoor adventures. Located near Wrightsville and Columbia, you'll have easy access to a variety of restaurants, coffee shops, and local attractions. The Northwest Lancaster County River Trail is nearby for scenic walks and bike rides, and quick connections to Route 30 and I-83 make commuting and travel convenient. This enchanting riverfront cottage is ready to become your serene escape. Contact us today to schedule a showing and make this picturesque property your new home. *This property is on leased land.
Zillow last checked: 8 hours ago
Listing updated: July 30, 2025 at 08:08am
Listed by:
Brittani Snyder 717-855-4478,
Iron Valley Real Estate of York County,
Listing Team: Annemarie Cook, Brittani Snyder & Associates
Bought with:
Jackie Ferriola, rs353641
Iron Valley Real Estate of York County
Source: Bright MLS,MLS#: PAYK2068684
Facts & features
Interior
Bedrooms & bathrooms
- Bedrooms: 1
- Bathrooms: 1
- Full bathrooms: 1
- Main level bathrooms: 1
- Main level bedrooms: 1
Bedroom 1
- Level: Main
- Area: 108 Square Feet
- Dimensions: 12 x 9
Bathroom 1
- Level: Main
- Area: 40 Square Feet
- Dimensions: 8 x 5
Kitchen
- Features: Eat-in Kitchen
- Level: Main
- Area: 154 Square Feet
- Dimensions: 14 x 11
Living room
- Level: Main
- Area: 252 Square Feet
- Dimensions: 21 x 12
Other
- Features: Pantry
- Level: Main
- Area: 40 Square Feet
- Dimensions: 8 x 5
Heating
- Other, Electric
Cooling
- Wall Unit(s), Electric
Appliances
- Included: Electric Water Heater
- Laundry: None
Features
- Has basement: No
- Has fireplace: No
Interior area
- Total structure area: 729
- Total interior livable area: 729 sqft
- Finished area above ground: 729
- Finished area below ground: 0
Property
Parking
- Parking features: Off Street
Accessibility
- Accessibility features: None
Features
- Levels: One
- Stories: 1
- Patio & porch: Deck
- Pool features: None
- Has view: Yes
- View description: River
- Has water view: Yes
- Water view: River
- Waterfront features: River, Boat - Powered, Canoe/Kayak, Fishing Allowed, Swimming Allowed, Waterski/Wakeboard
- Body of water: Susquehanna River / Lake Clarke
Details
- Additional structures: Above Grade, Below Grade
- Parcel number: 35000KM001000R0014
- Lease amount: $2,800
- Zoning: WATERFRONT REC
- Special conditions: Standard
Construction
Type & style
- Home type: SingleFamily
- Architectural style: Bungalow,Cabin/Lodge,Cottage,Ranch/Rambler,Recreational Camp,Other
- Property subtype: Single Family Residence
Materials
- Vinyl Siding, Aluminum Siding
- Foundation: Crawl Space
Condition
- New construction: No
- Year built: 1965
Utilities & green energy
- Sewer: On Site Septic
- Water: Well
Community & neighborhood
Location
- Region: Wrightsville
- Subdivision: Long Level
- Municipality: LOWER WINDSOR TWP
Other
Other facts
- Listing agreement: Exclusive Right To Sell
- Listing terms: Cash
- Ownership: Land Lease
Price history
| Date | Event | Price |
|---|---|---|
| 7/30/2025 | Sold | $112,500-2.1%$154/sqft |
Source: | ||
| 7/8/2025 | Pending sale | $114,900$158/sqft |
Source: | ||
| 4/1/2025 | Listed for sale | $114,900$158/sqft |
Source: | ||
| 11/8/2024 | Listing removed | $114,900$158/sqft |
Source: | ||
| 9/20/2024 | Listed for sale | $114,900+98.1%$158/sqft |
Source: | ||
Public tax history
| Year | Property taxes | Tax assessment |
|---|---|---|
| 2025 | $43 +5.2% | $1,210 |
| 2024 | $41 +0.6% | $1,210 |
| 2023 | $40 +5.5% | $1,210 |
Find assessor info on the county website
Neighborhood: 17368
Nearby schools
GreatSchools rating
- 5/10Canadochly El SchoolGrades: K-5Distance: 1.8 mi
- 6/10Eastern York Middle SchoolGrades: 6-8Distance: 2.2 mi
- 6/10Eastern York High SchoolGrades: 9-12Distance: 2.3 mi
Schools provided by the listing agent
- High: Eastern York
- District: Eastern York
Source: Bright MLS. This data may not be complete. We recommend contacting the local school district to confirm school assignments for this home.

Get pre-qualified for a loan
At Zillow Home Loans, we can pre-qualify you in as little as 5 minutes with no impact to your credit score.An equal housing lender. NMLS #10287.

