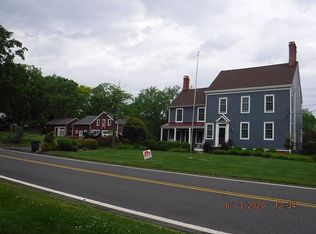Remarkable 6000+ Sq ft custom home features an addit 1600 sq ft finished walk-out basement includes bedroom,kitchen,full bath,& 2 living areas. Massive kitchen with buffet and center island. Great room with fireplace and custom oak bar, 2 staircases, 1st floor bedroom with full bath, 6 bedrooms, 5.5 baths, 3 car garage with 10 ft doors, concrete pool with gazebo, large paver patio area with outdoor kitchen perfect for entertaining.Master bedroom suite features soaking tub with jets, multi-shower heads in shower and 2 walk-in closets. Not include in the room count is 15x18 2nd floor loft.
This property is off market, which means it's not currently listed for sale or rent on Zillow. This may be different from what's available on other websites or public sources.
