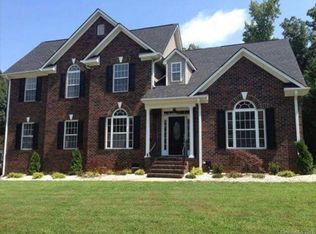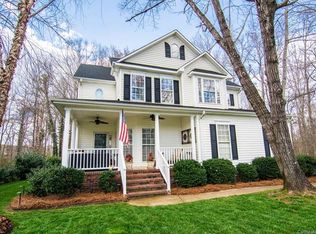WOW, Stately Home on almost 1/2 Acre lot! Executive Office to the Left, perfect for the Executive that needs to work at home. Beautiful living room to the right that is attached to the formal dining room! Perfect for entertaining! Stone Accent wall that runs up the Stair-case, guaranteed to impress Friends & Family! Great Room is HUGE with Vaulted Ceilings & Gas FP! Chef's Dream Kitchen has a wrap-around bar for additional seating,granite counter-tops,SS appls & designer back-splash! HUGE Breakfast Area that Opens to the Screen-porch to the side of this home. UP: Split Floor-plan! HUGE Master at the top of the stairs with walk-in closet & his closet! Luxury Master Bath with over-sized tile shower & garden tub. Bedrooms are all good size! Hall Bath does have an extra vanity that is connected to the Bonus Room/Additional Bedroom! Outside: Huge Deck to enjoy the outside! Close to Shopping and I-485!! Come Quick!!
This property is off market, which means it's not currently listed for sale or rent on Zillow. This may be different from what's available on other websites or public sources.

