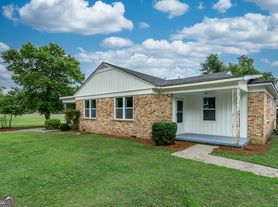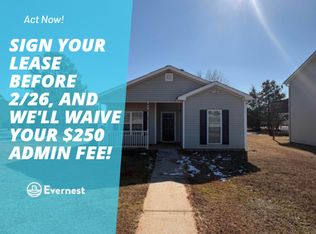This stunning ESTATE HOME with a PRIVATE LAKE, featuring a meticulously designed Main House Overview: main house with 6,000+ sq. ft. of living space and numerous high-end amenities. Upon entering, custom-carved double wooden entry doors open into a formal solarium-style foyer, which flows into the expansive family room with a cathedral-style ceiling and cedar beams. The room is highlighted by a remote-controlled chandelier and a grand fireplace. Beautiful double doors open to a front courtyard with serene lake views, as well as a massive rear courtyard featuring a water fountain and outdoor rock fireplace. The chef-inspired kitchen is fully equipped with top-of-the-line stainless steel appliances, including a refrigerator, double ovens, microwave, warming drawer, trash compactor, wine fridge, and a Viking gas stove ideal for any culinary enthusiast. Adjacent to the kitchen is a laundry/mudroom and a pantry that spans the length of the home, providing ample storage, a second dishwasher, and a half bath.The left wing of the home includes a half bath for guests, as well as a stately library/office, which can also serve as a 4th bedroom. This space boasts a fireplace, custom bookshelves, captain's paneling, and a private entrance to a patio with lake views. The luxurious primary suite features a sitting area with a fireplace, a private patio overlooking the lake, a wet bar, two custom closets, and a spacious ensuite bathroom with dual vanities, two toilets, a soaking tub, and a separate shower. The hallway, with arched windows and doors leading to the courtyard, connects to two additional bedrooms, each with a private bath one featuring a covered patio with lake views. A dedicated entertainment/media room with a full bar, sauna, and lake views completes the living spaces. Throughout the home, you'll find exquisite tile floors, arched doorways, and elegant entryways, all contributing to the refined aesthetic. Guest House/Office: The guest house or office space offers a full kitchen, living room, two bedrooms, and two bathrooms. An oversized garage provides abundant storage space, and the entire guest house is designed with convenience and comfort in mind. This exceptional estate offers the perfect blend of privacy and luxury, while being conveniently located just a short drive from GA-Hwy 11, Historic Covington, Social Circle, Monroe, and minutes to I-20. This dream property is a must-see schedule your private showing today!
Listings identified with the FMLS IDX logo come from FMLS and are held by brokerage firms other than the owner of this website. The listing brokerage is identified in any listing details. Information is deemed reliable but is not guaranteed. 2026 First Multiple Listing Service, Inc.
House for rent
$7,500/mo
Fees may apply
1540 Lipscomb Rd, Social Circle, GA 30025
3beds
6,256sqft
Price may not include required fees and charges. Learn more|
Singlefamily
Available now
Cats, dogs OK
Central air, ceiling fan
In hall laundry
4 Attached garage spaces parking
Electric, central, propane, fireplace
What's special
Grand fireplacePrivate lakeRemote-controlled chandelierTwo custom closetsSecond dishwasherWet barFormal solarium-style foyer
- 24 days |
- -- |
- -- |
Zillow last checked: 8 hours ago
Listing updated: 20 hours ago
Travel times
Looking to buy when your lease ends?
Consider a first-time homebuyer savings account designed to grow your down payment with up to a 6% match & a competitive APY.
Facts & features
Interior
Bedrooms & bathrooms
- Bedrooms: 3
- Bathrooms: 5
- Full bathrooms: 3
- 1/2 bathrooms: 2
Rooms
- Room types: Dining Room, Family Room, Library, Workshop
Heating
- Electric, Central, Propane, Fireplace
Cooling
- Central Air, Ceiling Fan
Appliances
- Included: Dishwasher, Disposal, Double Oven, Microwave, Range, Refrigerator, Stove
- Laundry: In Hall, In Kitchen, In Unit, Laundry Room, Main Level
Features
- Beamed Ceilings, Bookcases, Cathedral Ceiling(s), Ceiling Fan(s), Double Vanity, Entrance Foyer, His and Hers Closets, Storage, Tray Ceiling(s), Walk-In Closet(s), Wet Bar
- Flooring: Carpet
- Has fireplace: Yes
Interior area
- Total interior livable area: 6,256 sqft
Video & virtual tour
Property
Parking
- Total spaces: 4
- Parking features: Attached, Covered
- Has attached garage: Yes
- Details: Contact manager
Features
- Stories: 1
- Exterior features: Contact manager
- Pool features: Contact manager
Details
- Parcel number: C1700047
Construction
Type & style
- Home type: SingleFamily
- Property subtype: SingleFamily
Materials
- Roof: Tile
Condition
- Year built: 2001
Community & HOA
Location
- Region: Social Circle
Financial & listing details
- Lease term: 12 Months
Price history
| Date | Event | Price |
|---|---|---|
| 12/10/2025 | Listed for rent | $7,500-11.8%$1/sqft |
Source: FMLS GA #7690924 Report a problem | ||
| 12/1/2025 | Listing removed | $8,500$1/sqft |
Source: FMLS GA #7575715 Report a problem | ||
| 10/30/2025 | Price change | $8,500-5.6%$1/sqft |
Source: FMLS GA #7575715 Report a problem | ||
| 5/17/2025 | Listed for rent | $9,000-5.3%$1/sqft |
Source: FMLS GA #7575715 Report a problem | ||
| 4/12/2025 | Listing removed | $9,500$2/sqft |
Source: FMLS GA #7504132 Report a problem | ||
Neighborhood: 30025
Nearby schools
GreatSchools rating
- 5/10Harmony Elementary SchoolGrades: PK-5Distance: 4.4 mi
- 4/10Carver Middle SchoolGrades: 6-8Distance: 7.1 mi
- 6/10Monroe Area High SchoolGrades: 9-12Distance: 9.3 mi

