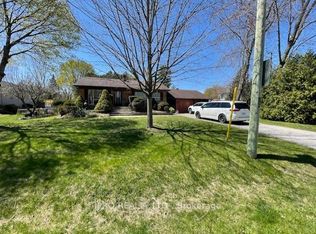Nestled in the mature, tree-lined streets of Falgarwood, this 3-bedroom, 2-bathroom townhome is a true find. The main level, with its ceramic and laminate flooring, offers a warm welcome, leading you to a fenced and gated backyard, perfect for relaxation and entertaining. The heart of the home is the updated kitchen, featuring stainless steel appliances, a stylish backsplash, and durable ceramic floor tiles that extend into the foyer. The primary bedroom boasts a walk-in closet and a luxurious 4-piece bath with a soaker tub and granite countertop. The finished basement, complete with wainscoting, is a versatile space ideal for a recreation room or home office, with a convenient laundry/storage room and a freezer included. Enjoy natural light throughout with a newer sliding patio door and windows. Recent upgrades include a new furnace and A/C (2019), attic insulation (2019), and a front door (2015). This townhome offers a single garage with built-in storage and a garage door opener. The desirable Falgarwood community provides a playground and nearby parks, trails, creeks, and ravines, including the popular Falgarwood Park with an outdoor pool. Enjoy convenient access to the Upper Oakville Shopping Centre, public transit, Iroquois Community Centre, Joshua Creek Arena, and the Oakville GO Station. This home is perfect for families and commuters alike!
Townhouse for rent
C$3,400/mo
1540 Lancaster Dr #112, Oakville, ON L6H 2Z3
3beds
Price may not include required fees and charges.
Townhouse
Available now
No pets
Central air
In basement laundry
2 Parking spaces parking
Natural gas, forced air
What's special
- 3 days
- on Zillow |
- -- |
- -- |
Travel times
Start saving for your dream home
Consider a first time home buyer savings account designed to grow your down payment with up to a 6% match & 4.15% APY.
Facts & features
Interior
Bedrooms & bathrooms
- Bedrooms: 3
- Bathrooms: 2
- Full bathrooms: 2
Heating
- Natural Gas, Forced Air
Cooling
- Central Air
Appliances
- Included: Dryer, Washer
- Laundry: In Basement, In Unit
Features
- Storage, Walk In Closet
- Has basement: Yes
Video & virtual tour
Property
Parking
- Total spaces: 2
- Parking features: Private
- Details: Contact manager
Features
- Stories: 2
- Exterior features: BBQs Allowed, Building Insurance included in rent, Common Elements included in rent, Fenced Yard, Garage Door Opener, HCP, Heating system: Forced Air, Heating: Gas, In Basement, Landscaped, Library, Lot Features: Fenced Yard, Park, Public Transit, Rec./Commun.Centre, School, Library, Park, Parking included in rent, Pets - No, Playground, Private, Public Transit, Rec./Commun.Centre, Roof Type: Asphalt Shingle, School, Storage, View Type: Trees/Woods, Visitor Parking, Walk In Closet, Water included in rent
Construction
Type & style
- Home type: Townhouse
- Property subtype: Townhouse
Materials
- Roof: Asphalt
Utilities & green energy
- Utilities for property: Water
Building
Management
- Pets allowed: No
Community & HOA
Community
- Features: Playground
Location
- Region: Oakville
Financial & listing details
- Lease term: Contact For Details
Price history
Price history is unavailable.
![[object Object]](https://photos.zillowstatic.com/fp/1b1f1362035728efb7f9acd0a03b42b5-p_i.jpg)
