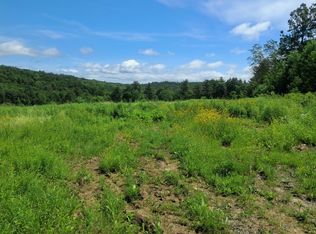Don???t drive by but go inside this charming contemporary cape. Its open floor plan with bridge design & 2 bedrooms include a full bath on the first floor and enjoys heating and cooling from the heat pump. Located on 1 +/- acres of land with small pond and outbuilding, there are pleasing views out of every window! Bring some wood and a hammer to finish the exterior with 2 decks needed off the living room and master bedroom bridge. Just add a pellet stove or wood stove to the mostly finished walk out basement. Affordable in Monkton.
This property is off market, which means it's not currently listed for sale or rent on Zillow. This may be different from what's available on other websites or public sources.
