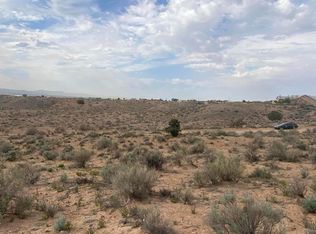Beautiful Lancor custom home on a huge View lot of over 4 acres includes a permitted barn with power complete with tack room for horses or could be used as a workshop. Need space? This home boasts 4 bedrooms plus and office and a massive 1300+sqft 3 car garage. As you enter the home through the courtyard gate you are graced by an expansive great room with soaring 12 foot ceilings and breathtaking mountain views from the large windows. Great room opens into a Huge kitchen with tons of cabinetry & a massive island making it a chefs delight. Retreat into the large master suite and cozy up to the kiva fireplace or enjoy a soak in the oversized jacuzzi tub. Enjoy amazing NM sunsets over the Sandias from the covered patio. Way too many great features to mention them all. Come see for yourself!
This property is off market, which means it's not currently listed for sale or rent on Zillow. This may be different from what's available on other websites or public sources.
