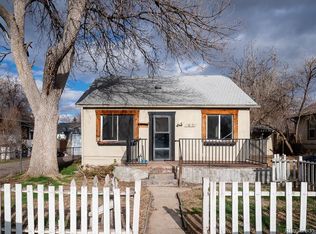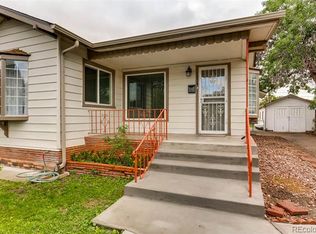Sold for $424,000 on 03/28/23
$424,000
1540 Geneva Street, Aurora, CO 80010
4beds
1,540sqft
Single Family Residence
Built in 1927
6,534 Square Feet Lot
$425,500 Zestimate®
$275/sqft
$2,500 Estimated rent
Home value
$425,500
$404,000 - $447,000
$2,500/mo
Zestimate® history
Loading...
Owner options
Explore your selling options
What's special
Beautifully updated bungalow with a finished basement! There's tons of light with many windows, high ceilings and recessed lighting. You'll love the large kitchen with new stainless GE appliances, gas range, hickory cabinets and a built in desk/workspace. There are gorgeous hardwood floors on the main level and brand new luxury vinyl planks and carpet in the basement. The finished basement has a wet bar with new cabinets and quartz tops and is appliance ready. It could be used as an additional living suite. There is a new egress window in one of the basement bedrooms. This home is equipped with smart features including an alarm system, front door lock, and lighting. There is a large fenced back yard with a spacious back patio for entertaining. There's also a darling covered front porch, new front door and quality storm/security door with retractable screen. A long front driveway leads to a large one car garage giving plenty of secure off-street parking. The garage has a newer door and opener. Great location in the Aurora Arts District and a block from a Wal-Mart Marketplace, public transportation and other shopping conveniences. Near Anschutz Hospital, VA, CU Health and Childrens Hospitals. Zoned in Original Aurora General (OA-G) which allows a mixed use environment (entertainment, commercial, office and residential use). One look and you will fall in love with this home.
Zillow last checked: 8 hours ago
Listing updated: May 11, 2023 at 06:10am
Listed by:
Jessica Pflueger (303)667-2424 jmpflueger@gmail.com,
Metrolink Realty,
John Corliss 303-956-4879,
Metrolink Realty
Bought with:
Jessica Arguello, 100087186
RE/MAX Momentum
Source: REcolorado,MLS#: 4252241
Facts & features
Interior
Bedrooms & bathrooms
- Bedrooms: 4
- Bathrooms: 2
- Full bathrooms: 1
- 3/4 bathrooms: 1
- Main level bathrooms: 1
- Main level bedrooms: 2
Bedroom
- Level: Main
Bedroom
- Level: Main
Bedroom
- Level: Basement
Bedroom
- Description: Non-Conforming
- Level: Basement
Bathroom
- Level: Main
Bathroom
- Level: Basement
Family room
- Level: Main
Kitchen
- Level: Main
Laundry
- Level: Basement
Heating
- Forced Air
Cooling
- None
Appliances
- Included: Cooktop, Dishwasher, Disposal, Dryer, Freezer, Gas Water Heater, Microwave, Oven, Range, Refrigerator, Washer
- Laundry: In Unit
Features
- Built-in Features, Ceiling Fan(s), High Ceilings, Quartz Counters, Walk-In Closet(s)
- Flooring: Tile, Vinyl, Wood
- Windows: Double Pane Windows
- Basement: Finished,Full
Interior area
- Total structure area: 1,540
- Total interior livable area: 1,540 sqft
- Finished area above ground: 770
- Finished area below ground: 700
Property
Parking
- Total spaces: 1
- Parking features: Storage
- Garage spaces: 1
Features
- Levels: One
- Stories: 1
- Patio & porch: Covered, Front Porch, Patio
- Exterior features: Private Yard, Rain Gutters
- Fencing: Full
Lot
- Size: 6,534 sqft
- Features: Near Public Transit
Details
- Parcel number: R0095667
- Zoning: OA-G
- Special conditions: Standard
Construction
Type & style
- Home type: SingleFamily
- Architectural style: Bungalow
- Property subtype: Single Family Residence
Materials
- Frame
- Roof: Composition
Condition
- Updated/Remodeled
- Year built: 1927
Utilities & green energy
- Electric: 220 Volts
- Sewer: Public Sewer
- Water: Public
- Utilities for property: Cable Available, Electricity Connected, Natural Gas Available, Phone Available
Green energy
- Energy efficient items: Insulation, Lighting, Thermostat, Windows
Community & neighborhood
Security
- Security features: Carbon Monoxide Detector(s), Smart Security System, Smoke Detector(s)
Location
- Region: Aurora
- Subdivision: Aurora Sub
Other
Other facts
- Listing terms: 1031 Exchange,Cash,Conventional,FHA,VA Loan
- Ownership: Corporation/Trust
- Road surface type: Paved
Price history
| Date | Event | Price |
|---|---|---|
| 3/28/2023 | Sold | $424,000+552.3%$275/sqft |
Source: | ||
| 12/19/2007 | Sold | $65,000-48.2%$42/sqft |
Source: Public Record | ||
| 3/6/2000 | Sold | $125,500+75.5%$81/sqft |
Source: Public Record | ||
| 9/25/1997 | Sold | $71,500+30%$46/sqft |
Source: Public Record | ||
| 9/1/1995 | Sold | $55,000$36/sqft |
Source: Public Record | ||
Public tax history
| Year | Property taxes | Tax assessment |
|---|---|---|
| 2025 | $2,285 -1.6% | $24,500 -4% |
| 2024 | $2,321 +1.2% | $25,510 |
| 2023 | $2,294 -4% | $25,510 +26.3% |
Find assessor info on the county website
Neighborhood: North Aurora
Nearby schools
GreatSchools rating
- 2/10Crawford Elementary SchoolGrades: PK-5Distance: 0.2 mi
- 2/10Aurora West College Preparatory AcademyGrades: 6-12Distance: 0.4 mi
- 4/10Aurora Central High SchoolGrades: PK-12Distance: 1.1 mi
Schools provided by the listing agent
- Elementary: Crawford
- Middle: Aurora West
- High: Aurora Central
- District: Adams-Arapahoe 28J
Source: REcolorado. This data may not be complete. We recommend contacting the local school district to confirm school assignments for this home.
Get a cash offer in 3 minutes
Find out how much your home could sell for in as little as 3 minutes with a no-obligation cash offer.
Estimated market value
$425,500
Get a cash offer in 3 minutes
Find out how much your home could sell for in as little as 3 minutes with a no-obligation cash offer.
Estimated market value
$425,500

