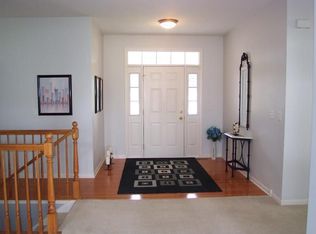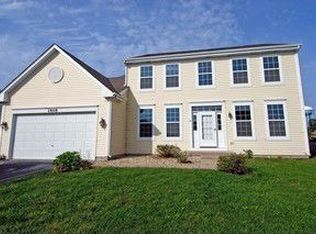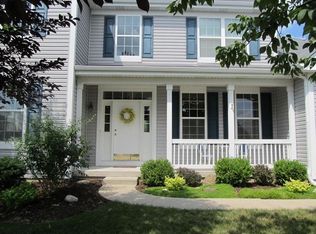Closed
$390,000
1540 Fulton Ln, Sycamore, IL 60178
5beds
3,962sqft
Single Family Residence
Built in 2006
0.44 Acres Lot
$466,900 Zestimate®
$98/sqft
$3,890 Estimated rent
Home value
$466,900
$444,000 - $490,000
$3,890/mo
Zestimate® history
Loading...
Owner options
Explore your selling options
What's special
GET READY TO FALL IN LOVE! **HIGHLY SOUGHT AFTER RESTON PONDS BEAUTY** Attractive brick and stone front exterior home situated on a professionally landscaped, oversized corner (.44 acre) lot. Stunning 5 bedroom (two bedroom suites, one could be in-law) and 3.1 bathroom home with over 3900 square feet designed with architectural details throughout. An absolute gem that is perfect for everyday living or entertaining. As soon as you walk through the front door, you will admire the gorgeous wooden staircase leading to the 2nd floor. Gleaming hardwood flooring on most of the 1st floor, newer carpet throughout, built-ins, some Pottery Barn light fixtures, and the list goes on and on. Host dinners in the formal dining room with striking wainscotting or curl up with a book in the living room. French doors lead to your beautiful, executive home office accented with bay window and custom built-ins. Enjoy cooking in your stylish kitchen with an abundance of 42" maple cabinetry, stainless steel appliances, center island and coffee bar with cabinetry (2x8). The large eat-in area space opens to a sunroom surrounded by windows to enjoy the beautiful back yard. The perfect setting for relaxing or visiting with guests is the grand two-story family room accented with a fireplace and double stacked windows for much natural light. Do you need a guest or in-law suite? A 1st floor bedroom suite with walk-in closet and bathroom is sure to please. Completing the 1st floor is a guest bathroom and a large mud/laundry room featuring a utility tub, custom built-in cabinetry with storage and seating. An additional back staircase leads to the 2nd floor highlighting a spacious primary bedroom suite with walk-in closet and bathroom with dual vanity, whirlpool tub and shower. There are three additional bedrooms, all with great-sized closet space, ceiling fans and carpet. Bedroom 4 has built-ins on either side of the window. Down the hall is a bathroom with tub/shower combo and ceramic flooring. The full basement (2060 sf) (rough-in for future bath) provides an enormous amount of storage space or living area for your finishing touches. Spring will be here before you know it! The spacious, fenced-in yard with huge deck, brick paver patio and firepit is the perfect setting for barbecues, play, gardening or just relaxing on a weekend. Attached two car garage with metal shelving. Fabulous family neighborhood and so convenient to downtown Sycamore and schools. Move right in and you will love your new home! Trust me! 10+
Zillow last checked: 8 hours ago
Listing updated: March 28, 2023 at 11:32am
Listing courtesy of:
Joanne Spagnola 630-661-1222,
Baird & Warner Fox Valley - Geneva
Bought with:
Nina Cerna, ABR,CSC,PSA,SFR
RE/MAX Excels
Source: MRED as distributed by MLS GRID,MLS#: 11700668
Facts & features
Interior
Bedrooms & bathrooms
- Bedrooms: 5
- Bathrooms: 4
- Full bathrooms: 3
- 1/2 bathrooms: 1
Primary bedroom
- Features: Flooring (Carpet), Window Treatments (All), Bathroom (Full)
- Level: Second
- Area: 208 Square Feet
- Dimensions: 13X16
Bedroom 2
- Features: Flooring (Carpet), Window Treatments (All)
- Level: Second
- Area: 132 Square Feet
- Dimensions: 11X12
Bedroom 3
- Features: Flooring (Carpet), Window Treatments (All)
- Level: Second
- Area: 121 Square Feet
- Dimensions: 11X11
Bedroom 4
- Features: Flooring (Carpet), Window Treatments (All)
- Level: Second
- Area: 132 Square Feet
- Dimensions: 11X12
Bedroom 5
- Features: Flooring (Carpet), Window Treatments (All)
- Level: Second
- Area: 132 Square Feet
- Dimensions: 11X12
Dining room
- Features: Flooring (Hardwood), Window Treatments (All)
- Level: Main
- Area: 144 Square Feet
- Dimensions: 12X12
Family room
- Features: Flooring (Hardwood), Window Treatments (All)
- Level: Main
- Area: 308 Square Feet
- Dimensions: 14X22
Other
- Features: Flooring (Hardwood), Window Treatments (All)
- Level: Main
- Area: 180 Square Feet
- Dimensions: 12X15
Kitchen
- Features: Kitchen (Eating Area-Table Space, Island, SolidSurfaceCounter), Flooring (Hardwood)
- Level: Main
- Area: 336 Square Feet
- Dimensions: 14X24
Laundry
- Features: Flooring (Ceramic Tile)
- Level: Main
- Area: 81 Square Feet
- Dimensions: 9X9
Living room
- Features: Flooring (Hardwood), Window Treatments (All)
- Level: Main
- Area: 180 Square Feet
- Dimensions: 12X15
Office
- Features: Flooring (Hardwood), Window Treatments (All, Bay Window(s))
- Level: Main
- Area: 156 Square Feet
- Dimensions: 12X13
Heating
- Natural Gas, Forced Air
Cooling
- Central Air
Appliances
- Included: Range, Microwave, Dishwasher, Refrigerator, Washer, Dryer, Disposal, Stainless Steel Appliance(s), Water Softener Owned, Humidifier
- Laundry: Main Level, Sink
Features
- Cathedral Ceiling(s), 1st Floor Bedroom, In-Law Floorplan, 1st Floor Full Bath, Walk-In Closet(s), Bookcases, Open Floorplan
- Flooring: Carpet, Wood
- Basement: Unfinished,Bath/Stubbed,Full
- Number of fireplaces: 1
- Fireplace features: Gas Starter, Family Room
Interior area
- Total structure area: 3,962
- Total interior livable area: 3,962 sqft
- Finished area below ground: 0
Property
Parking
- Total spaces: 2
- Parking features: Asphalt, Garage Door Opener, On Site, Garage Owned, Attached, Garage
- Attached garage spaces: 2
- Has uncovered spaces: Yes
Accessibility
- Accessibility features: No Disability Access
Features
- Stories: 2
- Fencing: Fenced
Lot
- Size: 0.44 Acres
- Dimensions: 40.84X199.66X10.13X167.83X137.30
- Features: Corner Lot, Irregular Lot, Landscaped
Details
- Parcel number: 0905402028
- Special conditions: None
- Other equipment: Water-Softener Owned, TV-Dish, Ceiling Fan(s), Sump Pump, Radon Mitigation System
Construction
Type & style
- Home type: SingleFamily
- Property subtype: Single Family Residence
Materials
- Vinyl Siding, Brick, Stone
- Foundation: Concrete Perimeter
- Roof: Asphalt
Condition
- New construction: No
- Year built: 2006
Utilities & green energy
- Electric: Circuit Breakers
- Sewer: Public Sewer
- Water: Public
Community & neighborhood
Security
- Security features: Carbon Monoxide Detector(s)
Community
- Community features: Park, Lake, Curbs, Sidewalks, Street Lights, Street Paved
Location
- Region: Sycamore
- Subdivision: Reston Ponds
HOA & financial
HOA
- Has HOA: Yes
- HOA fee: $369 annually
- Services included: Insurance
Other
Other facts
- Listing terms: FHA
- Ownership: Fee Simple w/ HO Assn.
Price history
| Date | Event | Price |
|---|---|---|
| 3/28/2023 | Sold | $390,000-9.3%$98/sqft |
Source: | ||
| 2/6/2023 | Contingent | $430,000$109/sqft |
Source: | ||
| 1/16/2023 | Listed for sale | $430,000+17.8%$109/sqft |
Source: | ||
| 11/30/2020 | Sold | $365,000-2.1%$92/sqft |
Source: | ||
| 10/17/2020 | Pending sale | $373,000$94/sqft |
Source: Castle View Real Estate #10883101 | ||
Public tax history
| Year | Property taxes | Tax assessment |
|---|---|---|
| 2024 | $11,503 +2.8% | $140,313 +6.9% |
| 2023 | $11,187 +0.3% | $131,268 +4.8% |
| 2022 | $11,155 +3.4% | $125,280 +5% |
Find assessor info on the county website
Neighborhood: 60178
Nearby schools
GreatSchools rating
- 8/10Southeast Elementary SchoolGrades: K-5Distance: 0.7 mi
- 5/10Sycamore Middle SchoolGrades: 6-8Distance: 1.9 mi
- 8/10Sycamore High SchoolGrades: 9-12Distance: 1.3 mi
Schools provided by the listing agent
- District: 427
Source: MRED as distributed by MLS GRID. This data may not be complete. We recommend contacting the local school district to confirm school assignments for this home.

Get pre-qualified for a loan
At Zillow Home Loans, we can pre-qualify you in as little as 5 minutes with no impact to your credit score.An equal housing lender. NMLS #10287.


