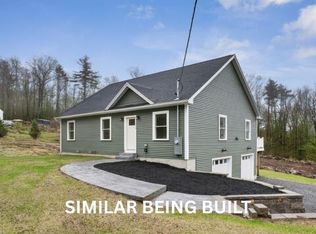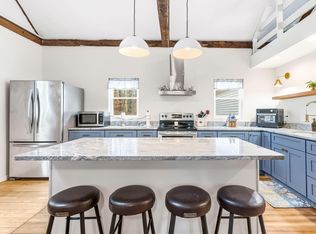Closed
Listed by:
Brooke Peterson,
RE/MAX Realty One Phone:207-459-9108
Bought with: BHG Masiello Dover
$480,000
1540 Foxes Ridge Road, Acton, ME 04001
3beds
1,460sqft
Ranch
Built in 2025
2.33 Acres Lot
$482,100 Zestimate®
$329/sqft
$2,910 Estimated rent
Home value
$482,100
$439,000 - $530,000
$2,910/mo
Zestimate® history
Loading...
Owner options
Explore your selling options
What's special
Move in ready new construction! 5 Minutes to Rt. 202 in ME and 5 minutes to Rt 16 in NH. This thoughtfully designed 3-bedroom, 2-bathroom ranch sits on a generous 2.33 acre lot. Open concept kitchen and living room features vaulted ceilings, granite countertops, stainless-steel appliances, and soft close cabinetry. The primary bedroom offers an ensuite full bathroom with tile floors, a stylish double vanity and a spacious walk-in closet. Energy efficient heat pumps provide year round comfort while keeping utility costs in check. The oversized drive under two car garage offers abundant space for vehicles and storage. Outdoor living is enhanced by professional hydroseeding, a custom retaining wall with integrated hardwired lighting, custom stamped concrete walkway and a spacious composite back deck positioned perfectly for enjoying gorgeous sunset views over the ridge. Conveniently located just 5 minutes from the New Hampshire border and 1 hour to Portland Maine.
Zillow last checked: 8 hours ago
Listing updated: August 11, 2025 at 05:41am
Listed by:
Brooke Peterson,
RE/MAX Realty One Phone:207-459-9108
Bought with:
Nichole Fecteau
BHG Masiello Dover
Source: PrimeMLS,MLS#: 5043869
Facts & features
Interior
Bedrooms & bathrooms
- Bedrooms: 3
- Bathrooms: 2
- Full bathrooms: 2
Heating
- Electric, Heat Pump, Mini Split
Cooling
- Mini Split
Features
- Basement: Concrete Floor,Interior Stairs,Storage Space,Sump Pump,Walkout,Interior Access,Exterior Entry,Basement Stairs,Walk-Out Access
Interior area
- Total structure area: 2,920
- Total interior livable area: 1,460 sqft
- Finished area above ground: 1,460
- Finished area below ground: 0
Property
Parking
- Total spaces: 2
- Parking features: Gravel
- Garage spaces: 2
Features
- Stories: 1
- Has view: Yes
- Frontage length: Road frontage: 175
Lot
- Size: 2.33 Acres
- Features: Country Setting, Views, Wooded
Details
- Zoning description: R
Construction
Type & style
- Home type: SingleFamily
- Architectural style: Ranch
- Property subtype: Ranch
Materials
- Vinyl Siding
- Foundation: Concrete
- Roof: Asphalt Shingle
Condition
- New construction: Yes
- Year built: 2025
Utilities & green energy
- Electric: 200+ Amp Service, Circuit Breakers, Generator Ready
- Sewer: 1000 Gallon, Concrete, Leach Field, Private Sewer, Septic Tank
- Utilities for property: Cable Available
Community & neighborhood
Location
- Region: Acton
Other
Other facts
- Road surface type: Paved
Price history
| Date | Event | Price |
|---|---|---|
| 8/11/2025 | Pending sale | $485,000+1%$332/sqft |
Source: | ||
| 8/8/2025 | Sold | $480,000-1%$329/sqft |
Source: | ||
| 8/4/2025 | Listed for sale | $485,000$332/sqft |
Source: | ||
| 7/4/2025 | Contingent | $485,000$332/sqft |
Source: | ||
| 6/9/2025 | Price change | $485,000-3%$332/sqft |
Source: | ||
Public tax history
Tax history is unavailable.
Neighborhood: 04001
Nearby schools
GreatSchools rating
- 7/10Acton Elementary SchoolGrades: PK-8Distance: 2.9 mi

Get pre-qualified for a loan
At Zillow Home Loans, we can pre-qualify you in as little as 5 minutes with no impact to your credit score.An equal housing lender. NMLS #10287.

