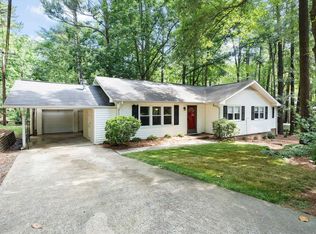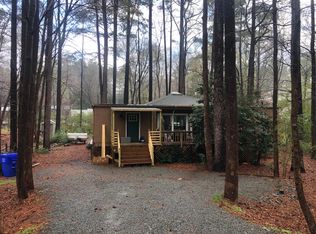WELCOME HOME! *Adorable All-Brick RANCH on beautiful large level lot w/ stream views & walking trail to Elementary School *Hardwood Floors *Updated Kitchen w/ granite, S/S appliances, farmhouse sink & center isle *Cozy LR/DR w/ WB FP *Duel-paned Pella windows *Recessed lighting *Crown Molding *Deck w/ bench seating overlooking backyard w/ plenty of room to play *Garden area *Storage *NO HOA *Convenient to UNC/Duke/RTP/RDU/Grocery/Shops/Restaurants & more *New Roof 2012/New HVAC & Water Heater 2013
This property is off market, which means it's not currently listed for sale or rent on Zillow. This may be different from what's available on other websites or public sources.

