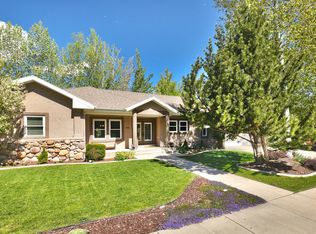This home has been renovated to an exquisite standard of excellence. Owners completed a total interior renovation in 2017 on this single level, three bedroom, two and a half bath home in the convivial Snyders Mill Subdivision. Appointments include custom stained 6'' wide white solid oak floors, porcelain in bathrooms, two panel solid interior doors with Emtek hardware, wool carpeting in two bedrooms, Hans Grohe Plumbing fixtures throughout the house, Quartzite counter tops in two of the three bathrooms and kitchen, vessel sink in half bath on custom white oak vanity, stainless steel counter tops in laundry/mudroom, and all custom cabinetry with Icelandic birch drawers with dovetail joinery. Its artistry and quality must be seen to be fully appreciated.
This property is off market, which means it's not currently listed for sale or rent on Zillow. This may be different from what's available on other websites or public sources.
