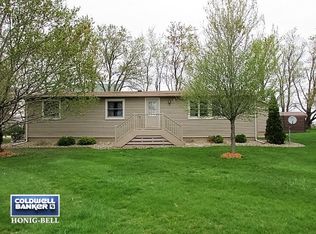Closed
$215,000
1540 E 950th Rd, Streator, IL 61364
1beds
1,350sqft
Single Family Residence
Built in 1956
1.83 Acres Lot
$227,500 Zestimate®
$159/sqft
$1,432 Estimated rent
Home value
$227,500
$187,000 - $275,000
$1,432/mo
Zestimate® history
Loading...
Owner options
Explore your selling options
What's special
Rare opportunity to snap up a perfect condition home, situated on nearly two acres! This home has been completely remodeled. Now featuring a spacious bedroom suite, large living room, huge modern country-style kitchen/dining with great lighting and cabinets, cabinets, cabinets! All cabinets and drawers (kitchen AND bath) have soft-close hardware installed. Full stainless package remains. All house finishes are lovely and thoughtfully selected. Very nice laundry room with... MORE cabinets! W/D remain, as well. Professional dewatering system from Basement Systems, and Ultra Sump 4 monitored battery backup for sump. Newer Lennox Furnace and Rheem water heater. Basement is partially finished. Now ready to be completely finished. Just add an egress window or two, and it's ready for additional bedrooms. Whole-house generator with automatic switching system. House freshly sided in 2025. Wonderful covered party deck with ceiling fan and gorgeous views! Then there's the garage... Over-sized, completely finished, HEATED, flor drain, and has it's own half-bath! Nice, level slab area, and asphalt drive makes for easy snow clearing. Mature trees, and more freshly planted. Don't miss this one!
Zillow last checked: 8 hours ago
Listing updated: June 04, 2025 at 11:02am
Listing courtesy of:
Nick Butzirus, ABR,e-PRO,GRI,RENE,SFR 309-888-4663,
Brilliant Real Estate
Bought with:
Lindsay Prewitt, ABR,CRB
eXp Realty
Lindsay Prewitt, ABR,CRB
eXp Realty
Source: MRED as distributed by MLS GRID,MLS#: 12340036
Facts & features
Interior
Bedrooms & bathrooms
- Bedrooms: 1
- Bathrooms: 2
- Full bathrooms: 1
- 1/2 bathrooms: 1
Primary bedroom
- Features: Flooring (Wood Laminate), Bathroom (Full)
- Level: Main
- Area: 176 Square Feet
- Dimensions: 16X11
Bonus room
- Features: Flooring (Vinyl)
- Level: Basement
- Area: 204 Square Feet
- Dimensions: 17X12
Deck
- Features: Flooring (Other)
- Level: Main
- Area: 320 Square Feet
- Dimensions: 20X16
Foyer
- Features: Flooring (Wood Laminate)
- Level: Main
- Area: 108 Square Feet
- Dimensions: 12X9
Kitchen
- Features: Kitchen (Eating Area-Table Space), Flooring (Wood Laminate)
- Level: Main
- Area: 264 Square Feet
- Dimensions: 24X11
Laundry
- Features: Flooring (Other)
- Level: Basement
- Area: 187 Square Feet
- Dimensions: 17X11
Living room
- Features: Flooring (Wood Laminate)
- Level: Main
- Area: 264 Square Feet
- Dimensions: 22X12
Heating
- Natural Gas, Forced Air
Cooling
- Central Air
Appliances
- Included: Range, Dishwasher, Refrigerator, Washer, Dryer, Disposal, Stainless Steel Appliance(s), Range Hood, Water Softener Owned
- Laundry: Gas Dryer Hookup, Electric Dryer Hookup
Features
- 1st Floor Bedroom, 1st Floor Full Bath, Built-in Features, Walk-In Closet(s), Dining Combo
- Flooring: Laminate
- Basement: Partially Finished,Partial
Interior area
- Total structure area: 2,042
- Total interior livable area: 1,350 sqft
- Finished area below ground: 204
Property
Parking
- Total spaces: 6
- Parking features: Asphalt, Concrete, Garage Door Opener, Heated Garage, On Site, Garage Owned, Attached, Driveway, Owned, Garage
- Attached garage spaces: 2
- Has uncovered spaces: Yes
Accessibility
- Accessibility features: No Disability Access
Features
- Stories: 1
- Patio & porch: Deck
- Exterior features: Fire Pit
- Has view: Yes
Lot
- Size: 1.83 Acres
- Dimensions: 239X333
- Features: Backs to Open Grnd, Level, Views
Details
- Parcel number: 3115407000
- Special conditions: None
Construction
Type & style
- Home type: SingleFamily
- Architectural style: Ranch,Traditional
- Property subtype: Single Family Residence
Materials
- Vinyl Siding
- Foundation: Block
- Roof: Asphalt
Condition
- New construction: No
- Year built: 1956
- Major remodel year: 2024
Utilities & green energy
- Electric: Circuit Breakers
- Sewer: Septic Tank
- Water: Well
Community & neighborhood
Community
- Community features: Street Paved
Location
- Region: Streator
- Subdivision: Not Applicable
HOA & financial
HOA
- Services included: None
Other
Other facts
- Listing terms: VA
- Ownership: Fee Simple
Price history
| Date | Event | Price |
|---|---|---|
| 6/3/2025 | Sold | $215,000$159/sqft |
Source: | ||
| 5/15/2025 | Pending sale | $215,000$159/sqft |
Source: | ||
| 4/22/2025 | Contingent | $215,000$159/sqft |
Source: | ||
| 4/16/2025 | Listed for sale | $215,000+138.9%$159/sqft |
Source: | ||
| 5/26/2016 | Sold | $90,000+0.1%$67/sqft |
Source: | ||
Public tax history
| Year | Property taxes | Tax assessment |
|---|---|---|
| 2024 | $3,761 +12.3% | $51,537 +13.1% |
| 2023 | $3,350 +5.8% | $45,577 +7.5% |
| 2022 | $3,167 +4.9% | $42,398 +2.6% |
Find assessor info on the county website
Neighborhood: 61364
Nearby schools
GreatSchools rating
- 9/10Lostant Elementary SchoolGrades: K-8Distance: 4.4 mi
Schools provided by the listing agent
- Elementary: Lostant Elementary School
- Middle: Lostant Elementary School
- High: Lostant Elementary School
- District: 425
Source: MRED as distributed by MLS GRID. This data may not be complete. We recommend contacting the local school district to confirm school assignments for this home.
Get pre-qualified for a loan
At Zillow Home Loans, we can pre-qualify you in as little as 5 minutes with no impact to your credit score.An equal housing lender. NMLS #10287.
