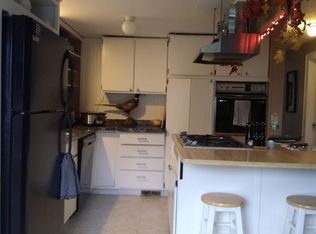Closed
$180,000
1540 Culver Rd, Rochester, NY 14609
4beds
1,741sqft
Single Family Residence
Built in 1930
2,252.05 Square Feet Lot
$208,900 Zestimate®
$103/sqft
$2,289 Estimated rent
Maximize your home sale
Get more eyes on your listing so you can sell faster and for more.
Home value
$208,900
$188,000 - $230,000
$2,289/mo
Zestimate® history
Loading...
Owner options
Explore your selling options
What's special
Step into this beautiful 4 bedroom Colonial. Filled with classic charm, leaded glass doors and windows, gorgeous hardwood floors throughout, french doors leading to large enclosed porch, high ceiling and crown moldings. Main entrance has small foyer with decorative wall cover, tile floor and beautiful leaded glass door, open foyer leads to both spacious living room with decorative fireplace flanked with beautiful leaded glass built-in cabinets, french doors that open the room into the large enclosed porch which is perfect for enjoying the seasons. Formal dining room with stunning chandelier and large built in window seat. Updated kitchen with plenty of cabinets, solid surface counters, updated appliances and a wonderful butlers pantry for extra storage. Gracious staircase takes you upstairs to 4 nice sized bedrooms, one with an enclosed porch. Updated full bath. Partially finished full walkup attic that could be turned into extra living space. This house has tons of space and is waiting for you to move in. Offers are due 8/14 at 11 am
Zillow last checked: 8 hours ago
Listing updated: October 03, 2024 at 07:41am
Listed by:
Elizabeth McKane Richmond 585-389-1080,
RE/MAX Realty Group
Bought with:
Philip Pizzingrilli, 10401353500
Tru Agent Real Estate
Source: NYSAMLSs,MLS#: R1553222 Originating MLS: Rochester
Originating MLS: Rochester
Facts & features
Interior
Bedrooms & bathrooms
- Bedrooms: 4
- Bathrooms: 1
- Full bathrooms: 1
Heating
- Gas, Forced Air
Appliances
- Included: Dryer, Dishwasher, Free-Standing Range, Gas Water Heater, Oven, Refrigerator, Washer
- Laundry: In Basement
Features
- Ceiling Fan(s), Separate/Formal Dining Room, Entrance Foyer, Eat-in Kitchen, French Door(s)/Atrium Door(s), Separate/Formal Living Room, Solid Surface Counters, Walk-In Pantry
- Flooring: Hardwood, Tile, Varies
- Windows: Leaded Glass
- Basement: Full
- Number of fireplaces: 1
Interior area
- Total structure area: 1,741
- Total interior livable area: 1,741 sqft
Property
Parking
- Parking features: No Garage
Features
- Levels: Two
- Stories: 2
- Patio & porch: Enclosed, Porch
- Exterior features: Blacktop Driveway
Lot
- Size: 2,252 sqft
- Dimensions: 45 x 50
- Features: Corner Lot, Near Public Transit
Details
- Parcel number: 26140010740000010180000000
- Special conditions: Standard
Construction
Type & style
- Home type: SingleFamily
- Architectural style: Colonial,Two Story
- Property subtype: Single Family Residence
Materials
- Aluminum Siding, Steel Siding, Vinyl Siding, Copper Plumbing
- Foundation: Block
- Roof: Asphalt
Condition
- Resale
- Year built: 1930
Utilities & green energy
- Electric: Circuit Breakers
- Sewer: Connected
- Water: Connected, Public
- Utilities for property: Cable Available, Sewer Connected, Water Connected
Community & neighborhood
Location
- Region: Rochester
Other
Other facts
- Listing terms: Cash,Conventional,FHA,VA Loan
Price history
| Date | Event | Price |
|---|---|---|
| 10/19/2024 | Listing removed | $2,400$1/sqft |
Source: Zillow Rentals Report a problem | ||
| 10/5/2024 | Listed for rent | $2,400$1/sqft |
Source: Zillow Rentals Report a problem | ||
| 10/2/2024 | Sold | $180,000+20.1%$103/sqft |
Source: | ||
| 8/15/2024 | Pending sale | $149,900$86/sqft |
Source: | ||
| 8/8/2024 | Listed for sale | $149,900+26%$86/sqft |
Source: | ||
Public tax history
| Year | Property taxes | Tax assessment |
|---|---|---|
| 2024 | -- | $205,300 +71.1% |
| 2023 | -- | $120,000 |
| 2022 | -- | $120,000 |
Find assessor info on the county website
Neighborhood: Homestead Heights
Nearby schools
GreatSchools rating
- 2/10School 33 AudubonGrades: PK-6Distance: 0.7 mi
- 2/10Northwest College Preparatory High SchoolGrades: 7-9Distance: 0.5 mi
- 2/10East High SchoolGrades: 9-12Distance: 1 mi
Schools provided by the listing agent
- District: Rochester
Source: NYSAMLSs. This data may not be complete. We recommend contacting the local school district to confirm school assignments for this home.
