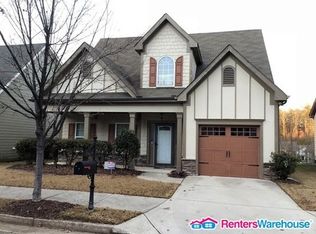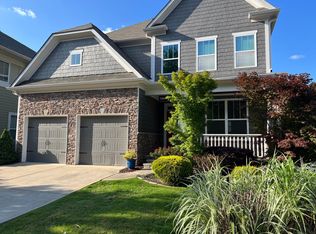Closed
$570,000
1540 Craftsman Rd NW, Atlanta, GA 30318
4beds
2,500sqft
Single Family Residence, Residential
Built in 2009
6,534 Square Feet Lot
$570,200 Zestimate®
$228/sqft
$3,625 Estimated rent
Home value
$570,200
$536,000 - $604,000
$3,625/mo
Zestimate® history
Loading...
Owner options
Explore your selling options
What's special
Welcome to your charming bungalow nestled in a West Highland neighborhood, boasting a spacious flat and private yard and an unfinished basement, all within blocks to a picturesque Westside Park. As you approach the home, you're greeted by its inviting facade, adorned with a quaint porch perfect for relaxing evenings or morning coffees. Upon entering, you're welcomed into a cozy dining space characterized by warm natural light filtering through large windows, creating an inviting atmosphere for gatherings or quiet relaxation. The open layout seamlessly connects the living area and kitchen, providing a sense of unity and functionality. The kitchen itself is a chef's delight, featuring ample counter space, NEW modern appliances, and plenty of storage options, making meal preparation a breeze. Venturing further into the home, you'll discover the comfortable bedrooms on the main level, each an en suite, offering privacy and comfort for peaceful nights' rest. The primary bedroom boasts ample space and natural light, providing a serene retreat after a long day. The home also has a second primary bedroom with en suite, currently being used as an office/multi purpose room. As you step outside, you're greeted by the expansive yard, offering endless possibilities for outdoor activities, gardening, or simply enjoying the fresh air. Additionally, the unfinished basement presents a blank canvas for your creativity and vision, whether you choose to transform it into a home gym, entertainment area, or additional living space – the possibilities are endless. The basement area is stubbed for a full bath as well. This home is also equip with an ELEVATOR shaft! If you so desire, you can add an elevator that is accessible to all floors. Location here is KEY! The neighborhood's proximity to Westside Park and the Proctor Creek Greenway biking trail offers even more opportunities for outdoor recreation and exploration. Residents can enjoy easy access to scenic trails for walking, running, or cycling, all while immersing themselves in nature and enjoying stunning views of the surrounding area. For those seeking relaxation and recreation, a resort-style community pool and pavilion provide the perfect setting to unwind and soak up the sun while pet owners will delight in the neighborhood's dog park, where furry friends can run and play to their heart's content. In summary, this charming bungalow offers a perfect blend of comfort, convenience, and potential, making it an ideal place to call home for those seeking a peaceful retreat with ample space to grow and thrive.
Zillow last checked: 8 hours ago
Listing updated: May 29, 2024 at 02:35am
Listing Provided by:
Rebecca Feldstein,
Atlanta Fine Homes Sotheby's International
Bought with:
LAURA GIBBS, 342265
Atlanta Communities
Source: FMLS GA,MLS#: 7354978
Facts & features
Interior
Bedrooms & bathrooms
- Bedrooms: 4
- Bathrooms: 4
- Full bathrooms: 3
- 1/2 bathrooms: 1
- Main level bathrooms: 2
- Main level bedrooms: 2
Primary bedroom
- Features: Double Master Bedroom, Master on Main
- Level: Double Master Bedroom, Master on Main
Bedroom
- Features: Double Master Bedroom, Master on Main
Primary bathroom
- Features: Double Shower, Double Vanity, Soaking Tub
Dining room
- Features: Separate Dining Room
Kitchen
- Features: Breakfast Bar, Cabinets White, Eat-in Kitchen, Kitchen Island, Pantry Walk-In, Stone Counters, View to Family Room
Heating
- Natural Gas
Cooling
- Ceiling Fan(s), Central Air
Appliances
- Included: Dishwasher, Disposal, Dryer, Gas Range, Microwave, Range Hood, Refrigerator, Washer
- Laundry: Laundry Room, Main Level
Features
- Crown Molding, Double Vanity, Entrance Foyer, High Ceilings 9 ft Main
- Flooring: Carpet, Ceramic Tile, Hardwood
- Windows: Double Pane Windows, Insulated Windows, Window Treatments
- Basement: Bath/Stubbed,Daylight,Exterior Entry,Interior Entry,Unfinished,Walk-Out Access
- Number of fireplaces: 1
- Fireplace features: Family Room, Gas Starter, Glass Doors
- Common walls with other units/homes: No Common Walls
Interior area
- Total structure area: 2,500
- Total interior livable area: 2,500 sqft
- Finished area above ground: 2,500
Property
Parking
- Total spaces: 2
- Parking features: Covered, Drive Under Main Level, Garage, Garage Faces Side, On Street
- Attached garage spaces: 2
- Has uncovered spaces: Yes
Accessibility
- Accessibility features: Accessible Approach with Ramp
Features
- Levels: Three Or More
- Patio & porch: Deck, Front Porch
- Exterior features: Garden, Private Yard
- Pool features: None
- Spa features: None
- Fencing: None
- Has view: Yes
- View description: Trees/Woods
- Waterfront features: None
- Body of water: None
Lot
- Size: 6,534 sqft
- Dimensions: 55x117x59x118
- Features: Back Yard, Front Yard, Level, Sloped, Wooded
Details
- Additional structures: None
- Parcel number: 17 0225 LL0509
- Other equipment: None
- Horse amenities: None
Construction
Type & style
- Home type: SingleFamily
- Architectural style: Bungalow
- Property subtype: Single Family Residence, Residential
Materials
- Cement Siding
- Foundation: Block
- Roof: Composition
Condition
- Resale
- New construction: No
- Year built: 2009
Utilities & green energy
- Electric: None
- Sewer: Public Sewer
- Water: Public
- Utilities for property: Cable Available, Electricity Available, Natural Gas Available, Phone Available, Sewer Available, Water Available
Green energy
- Energy efficient items: None
- Energy generation: None
Community & neighborhood
Security
- Security features: Smoke Detector(s)
Community
- Community features: Homeowners Assoc, Near Beltline, Near Public Transport, Near Trails/Greenway, Park, Playground, Pool, Public Transportation, Sidewalks, Street Lights
Location
- Region: Atlanta
- Subdivision: West Highlands
HOA & financial
HOA
- Has HOA: Yes
- HOA fee: $1,400 annually
- Services included: Maintenance Grounds, Swim
- Association phone: 404-459-8951
Other
Other facts
- Road surface type: Asphalt
Price history
| Date | Event | Price |
|---|---|---|
| 5/20/2024 | Sold | $570,000-5%$228/sqft |
Source: | ||
| 4/30/2024 | Pending sale | $600,000$240/sqft |
Source: | ||
| 3/29/2024 | Listed for sale | $600,000+57.9%$240/sqft |
Source: | ||
| 12/20/2019 | Sold | $380,000-7.3%$152/sqft |
Source: | ||
| 11/5/2019 | Pending sale | $410,000$164/sqft |
Source: RE/MAX Unlimited #6631639 Report a problem | ||
Public tax history
| Year | Property taxes | Tax assessment |
|---|---|---|
| 2024 | $6,636 +53% | $221,720 +8.7% |
| 2023 | $4,337 -20.3% | $204,000 +13.8% |
| 2022 | $5,445 +18% | $179,320 +17.5% |
Find assessor info on the county website
Neighborhood: Rockdale
Nearby schools
GreatSchools rating
- 5/10Boyd Elementary SchoolGrades: PK-5Distance: 0.3 mi
- 2/10John Lewis Invictus AcademyGrades: 6-8Distance: 0.9 mi
- 2/10Douglass High SchoolGrades: 9-12Distance: 2.2 mi
Schools provided by the listing agent
- Elementary: William M.Boyd
- Middle: John Lewis Invictus Academy/Harper-Archer
- High: Frederick Douglass
Source: FMLS GA. This data may not be complete. We recommend contacting the local school district to confirm school assignments for this home.
Get a cash offer in 3 minutes
Find out how much your home could sell for in as little as 3 minutes with a no-obligation cash offer.
Estimated market value
$570,200

