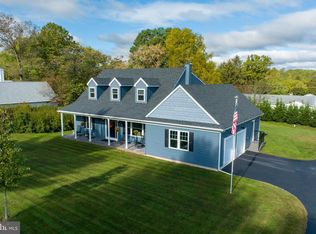Sold for $550,000
$550,000
1540 Chestnut Hill Rd, Pottstown, PA 19465
4beds
3,936sqft
Single Family Residence
Built in 1963
0.64 Acres Lot
$631,300 Zestimate®
$140/sqft
$3,776 Estimated rent
Home value
$631,300
$600,000 - $669,000
$3,776/mo
Zestimate® history
Loading...
Owner options
Explore your selling options
What's special
Be prepared to be impressed by this super spacious custom stone ranch in beautiful Northern Chester County!!! It is move-in ready and sits on beautiful fenced in large level lot. Enter through front foyer to be greeted by huge living room with wood burning stone fireplace surrounded by new built in bookshelves. The front bay windows floods this room with natural light. Pegged hardwood flooring flows from this room through dining room and family room creating a charm not found in new construction. Don't miss the comfortable 3 season room which is accessed from family room. Sure to brighten your day! The eat-in kitchen has space for island and kitchen table. Complete with double oven, new refrigerator, new dishwasher, pantry and ample cabinet space. The hallway leads to 4 nice size bedrooms including a primary bedroom with full bath and walk in closet. All with hardwood flooring! 1st floor laundry is located in the hallway near bedrooms. Need even more space......the fully finished basement with walk-out door adds approximately 1700 square feet of additional living area. It includes one very large family room with another stone hearth fireplace and several rooms for flexible space to accommodate office, fitness space, craft room, den or even possibly 5th bedroom and has a full bathroom. Two car garage and plenty of driveway parking for gatherings! This home is in award winning Owen J Roberts School district and conveniently located near shopping, major roads and several walking/hiking trails.
Zillow last checked: 8 hours ago
Listing updated: October 07, 2023 at 12:26am
Listed by:
Amber Buchanan 610-850-1831,
Bonaventure Realty
Bought with:
Michael Saulino, RS333504
Real of Pennsylvania
Source: Bright MLS,MLS#: PACT2048926
Facts & features
Interior
Bedrooms & bathrooms
- Bedrooms: 4
- Bathrooms: 3
- Full bathrooms: 3
- Main level bathrooms: 2
- Main level bedrooms: 4
Basement
- Area: 1700
Heating
- Hot Water, Oil
Cooling
- Central Air, Electric
Appliances
- Included: Water Heater
- Laundry: Main Level
Features
- Basement: Full,Exterior Entry,Sump Pump,Water Proofing System,Finished
- Number of fireplaces: 2
- Fireplace features: Mantel(s), Stone, Wood Burning
Interior area
- Total structure area: 3,936
- Total interior livable area: 3,936 sqft
- Finished area above ground: 2,236
- Finished area below ground: 1,700
Property
Parking
- Total spaces: 2
- Parking features: Built In, Garage Faces Front, Garage Door Opener, Inside Entrance, Oversized, Attached, Driveway
- Attached garage spaces: 2
- Has uncovered spaces: Yes
Accessibility
- Accessibility features: None
Features
- Levels: One
- Stories: 1
- Patio & porch: Porch, Patio
- Pool features: None
- Fencing: Back Yard
Lot
- Size: 0.64 Acres
Details
- Additional structures: Above Grade, Below Grade
- Parcel number: 1707 0021.2100
- Zoning: RESIDENTIAL
- Special conditions: Standard
Construction
Type & style
- Home type: SingleFamily
- Architectural style: Ranch/Rambler
- Property subtype: Single Family Residence
Materials
- Stone
- Foundation: Block
Condition
- New construction: No
- Year built: 1963
Utilities & green energy
- Sewer: Public Sewer
- Water: Well
Community & neighborhood
Location
- Region: Pottstown
- Subdivision: None Available
- Municipality: NORTH COVENTRY TWP
Other
Other facts
- Listing agreement: Exclusive Right To Sell
- Ownership: Fee Simple
Price history
| Date | Event | Price |
|---|---|---|
| 10/6/2023 | Sold | $550,000+4.8%$140/sqft |
Source: | ||
| 8/25/2023 | Pending sale | $525,000$133/sqft |
Source: | ||
| 8/23/2023 | Listed for sale | $525,000+17.4%$133/sqft |
Source: | ||
| 7/6/2021 | Sold | $447,000+5.2%$114/sqft |
Source: | ||
| 6/8/2021 | Pending sale | $425,000$108/sqft |
Source: | ||
Public tax history
| Year | Property taxes | Tax assessment |
|---|---|---|
| 2025 | $7,466 +1.8% | $169,390 |
| 2024 | $7,335 +2.5% | $169,390 |
| 2023 | $7,158 +1.7% | $169,390 |
Find assessor info on the county website
Neighborhood: 19465
Nearby schools
GreatSchools rating
- 7/10North Coventry Elementary SchoolGrades: K-6Distance: 1.5 mi
- 4/10Owen J Roberts Middle SchoolGrades: 7-8Distance: 2.9 mi
- 7/10Owen J Roberts High SchoolGrades: 9-12Distance: 2.8 mi
Schools provided by the listing agent
- District: Owen J Roberts
Source: Bright MLS. This data may not be complete. We recommend contacting the local school district to confirm school assignments for this home.
Get a cash offer in 3 minutes
Find out how much your home could sell for in as little as 3 minutes with a no-obligation cash offer.
Estimated market value$631,300
Get a cash offer in 3 minutes
Find out how much your home could sell for in as little as 3 minutes with a no-obligation cash offer.
Estimated market value
$631,300
