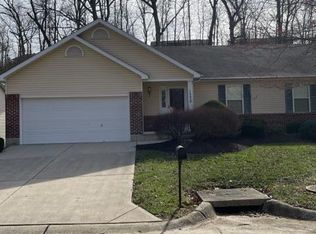It's your SECOND CHANCE -- DON'T MISS OUT!! Looking for maintenance free, easy-living all on the main floor? This private street of residents is served by a local landscaping company who maintains the landscaping and yards, plus (the occasional) snow removal at $900/year. 3 bedrooms 2 full baths, main floor laundry with over 1400 SF on main floor. It's completely private from your back door neighbor with abundant vegetation separating you. Plenty of room to build that screened in patio or 4-seasons room. The basement is completely unfinished and best of all it's dry. This is an attached home.
This property is off market, which means it's not currently listed for sale or rent on Zillow. This may be different from what's available on other websites or public sources.
