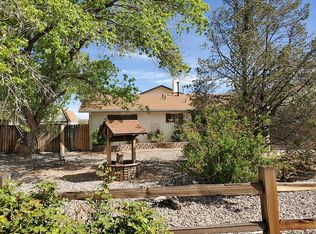Sold
Price Unknown
1540 Capri Ct SE, Rio Rancho, NM 87124
4beds
2,121sqft
Single Family Residence
Built in 1978
0.76 Acres Lot
$371,800 Zestimate®
$--/sqft
$2,225 Estimated rent
Home value
$371,800
$349,000 - $398,000
$2,225/mo
Zestimate® history
Loading...
Owner options
Explore your selling options
What's special
Welcome home to this terrific one-story home on a cul-de-sac lot with stunning Sandia Mountain views! The .75-acre lot provides ample room for entertaining and outdoor play. With a 2 car garage, one car carport and two storage sheds, you'll never run out of storage space. Inside, you'll find an inviting open floor plan with four spacious bedrooms and large living areas. The kitchen seamlessly connects to the dining room and great room, perfect for gatherings. Enjoy the elegance of wood floors, the warmth of a gas fireplace, and the comfort of an enclosed sunroom. Additional features include a service room and storage room off the garage.
Zillow last checked: 8 hours ago
Listing updated: September 13, 2023 at 02:11pm
Listed by:
Team Elevate 505-850-2197,
RE/MAX ELEVATE
Bought with:
Grace Anne Tupelu, 53205
Coldwell Banker Legacy
Source: SWMLS,MLS#: 1039635
Facts & features
Interior
Bedrooms & bathrooms
- Bedrooms: 4
- Bathrooms: 2
- Full bathrooms: 1
- 3/4 bathrooms: 1
Primary bedroom
- Description: adjacent flex room
- Level: Main
- Area: 270
- Dimensions: adjacent flex room
Bedroom 2
- Level: Main
- Area: 121
- Dimensions: 11 x 11
Bedroom 3
- Level: Main
- Area: 143
- Dimensions: 11 x 13
Bedroom 4
- Description: private patio
- Level: Main
- Area: 209
- Dimensions: private patio
Kitchen
- Level: Main
- Area: 108
- Dimensions: 12 x 9
Living room
- Description: wood floors
- Level: Main
- Area: 360
- Dimensions: wood floors
Heating
- Central, Forced Air, Natural Gas
Cooling
- Evaporative Cooling
Appliances
- Included: Dishwasher, Free-Standing Gas Range, Disposal, Refrigerator, Self Cleaning Oven
- Laundry: Washer Hookup, Dryer Hookup, ElectricDryer Hookup
Features
- Ceiling Fan(s), Great Room, Home Office, Main Level Primary, Shower Only, Separate Shower, Walk-In Closet(s)
- Flooring: Carpet, Tile, Wood
- Windows: Vinyl
- Has basement: No
- Number of fireplaces: 1
- Fireplace features: Log Lighter
Interior area
- Total structure area: 2,121
- Total interior livable area: 2,121 sqft
Property
Parking
- Total spaces: 3
- Parking features: Attached, Garage, Garage Door Opener, Storage
- Attached garage spaces: 2
- Carport spaces: 1
- Covered spaces: 3
Features
- Levels: One
- Stories: 1
- Exterior features: Fence, Private Entrance
- Fencing: Back Yard
- Has view: Yes
Lot
- Size: 0.76 Acres
- Features: Cul-De-Sac, Landscaped, Views
Details
- Additional structures: Shed(s)
- Parcel number: 1011069085475
- Zoning description: R-1
Construction
Type & style
- Home type: SingleFamily
- Architectural style: Ranch
- Property subtype: Single Family Residence
Materials
- Board & Batten Siding, Brick Veneer, Frame
- Roof: Pitched,Shingle
Condition
- Resale
- New construction: No
- Year built: 1978
Utilities & green energy
- Sewer: Septic Tank
- Water: Public
- Utilities for property: Electricity Connected, Natural Gas Connected, Water Connected
Green energy
- Energy generation: None
Community & neighborhood
Location
- Region: Rio Rancho
Other
Other facts
- Listing terms: Cash,Conventional,FHA,VA Loan
- Road surface type: Paved
Price history
| Date | Event | Price |
|---|---|---|
| 9/13/2023 | Sold | -- |
Source: | ||
| 8/14/2023 | Pending sale | $300,000$141/sqft |
Source: | ||
| 8/11/2023 | Listed for sale | $300,000$141/sqft |
Source: | ||
Public tax history
| Year | Property taxes | Tax assessment |
|---|---|---|
| 2025 | $3,546 -1.7% | $101,618 +1.6% |
| 2024 | $3,606 +149.6% | $100,054 +117.8% |
| 2023 | $1,445 +2.4% | $45,941 +3% |
Find assessor info on the county website
Neighborhood: Solar Village/Mid-Unser
Nearby schools
GreatSchools rating
- 5/10Puesta Del Sol Elementary SchoolGrades: K-5Distance: 1.9 mi
- 7/10Eagle Ridge Middle SchoolGrades: 6-8Distance: 1.7 mi
- 7/10Rio Rancho High SchoolGrades: 9-12Distance: 2.2 mi
Schools provided by the listing agent
- Elementary: Puesta Del Sol
- Middle: Eagle Ridge
- High: Rio Rancho
Source: SWMLS. This data may not be complete. We recommend contacting the local school district to confirm school assignments for this home.
Get a cash offer in 3 minutes
Find out how much your home could sell for in as little as 3 minutes with a no-obligation cash offer.
Estimated market value$371,800
Get a cash offer in 3 minutes
Find out how much your home could sell for in as little as 3 minutes with a no-obligation cash offer.
Estimated market value
$371,800
