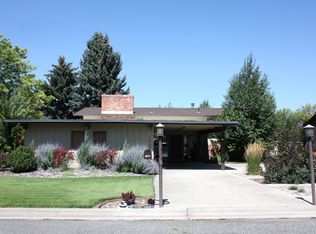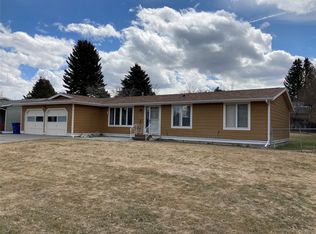Spacious family home in well established neighborhood. 4 Bed. Updated kitchen with new flooring counter tops, 2 furnaces,new paint inside & out. Pre-inspected by Eagleview Home Inspector.
This property is off market, which means it's not currently listed for sale or rent on Zillow. This may be different from what's available on other websites or public sources.

