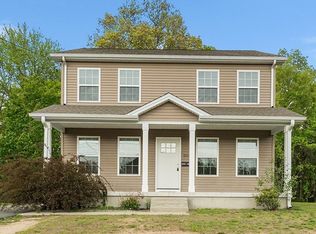Practically new outstanding Ranch with an open floor plan dripping with natural light is what youll find here. Built in 2017 and surrounded by attractive new construction homes, this beauty has it all! Cathedral ceilings that draw the eyes up and gives off a grand feeling with recessed lighting and wood floors flowing throughout the living room, dining area, and kitchen makes this airy space so easy to entertain in. Expect to be impressed by the high-end kitchen boasting modern granite countertops, stylish tile backsplash, stainless steel appliances, and even a pot filler. The sliding glass doors off the kitchen/dining lead to the deck and spacious backyard. The master bedroom features wood flooring, a walk-in closet, and a contemporary full bath. Tall ceilings in the basement allowed an opportunity to add a bonus room with a closet! Schedule a showing and you'll discover why youd love to call this place home!
This property is off market, which means it's not currently listed for sale or rent on Zillow. This may be different from what's available on other websites or public sources.
