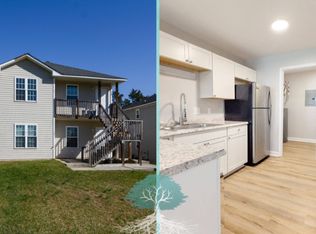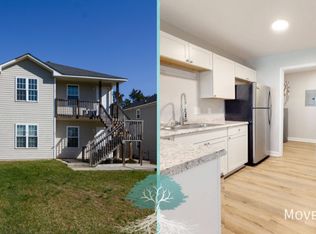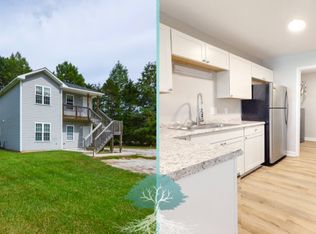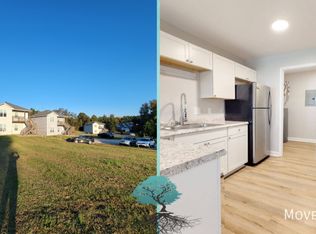All Brick Ranch w/ full, unfinished basement on .97 acres with NO HOA!! Nice, flat lot with home set back nicely from the road with circular driveway. Outbuildings include a 3 car carport and 20 x 24 Shed. New carpet and neutral paint. 3 Bedrooms, 1.5 baths, formal living and dining rooms plus a family room w/ brick fireplace and gas insert. Large kitchen w/ breakfast nook; great laundry/mud room area, too! Finish the basement to add another 1100sqft! Covered back porch and fenced in area - see today!
This property is off market, which means it's not currently listed for sale or rent on Zillow. This may be different from what's available on other websites or public sources.



