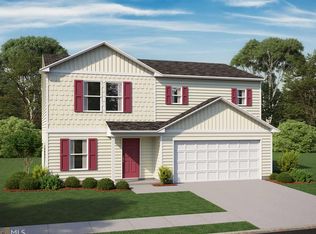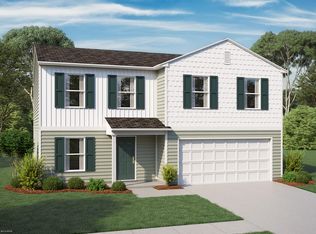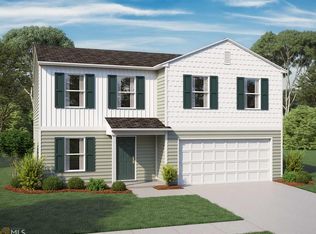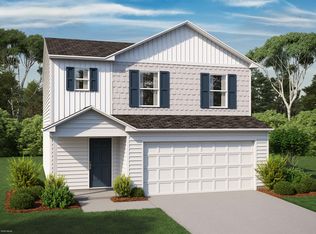Closed
Zestimate®
$215,000
1540 Austin Dr, Macon, GA 31217
4beds
1,761sqft
Single Family Residence
Built in 2020
0.3 Acres Lot
$215,000 Zestimate®
$122/sqft
$1,783 Estimated rent
Home value
$215,000
Estimated sales range
Not available
$1,783/mo
Zestimate® history
Loading...
Owner options
Explore your selling options
What's special
Priced to Sale...Welcome to the sale of our stunning 4-bedroom, 3 full-bathroom home, situated in a peaceful neighborhood near a beautiful lake, offering the perfect retreat from the hustle and bustle of everyday life. Step inside this modern masterpiece and be greeted by spacious, light-filled bedrooms, thoughtfully designed for comfort and privacy. On the 1st floor, you'll find a well-appointed bedroom and a full bathroom, while all other bedrooms, including the luxurious primary suite, are on the 2nd floor. The primary suite features a private bath with dual vanity sinks and a walk-in closet, while the other two well-sized bedrooms share another full bathroom. This desirable layout is complete with a versatile loft space and a walk-in laundry room conveniently located upstairs. Every detail of this home, from its tasteful finishes to its modern fixtures, exudes elegance and sophistication. Don't miss this opportunity to own a remarkable property that combines peaceful surroundings with luxurious living.
Zillow last checked: 8 hours ago
Listing updated: November 04, 2025 at 05:52am
Listed by:
Latasha Hill 478-444-5670,
Maximum One Platinum Realtors
Bought with:
Non Mls Salesperson, 432831
Non-Mls Company
Source: GAMLS,MLS#: 10567234
Facts & features
Interior
Bedrooms & bathrooms
- Bedrooms: 4
- Bathrooms: 3
- Full bathrooms: 3
- Main level bathrooms: 1
- Main level bedrooms: 1
Kitchen
- Features: Breakfast Area, Breakfast Bar, Walk-in Pantry
Heating
- Central
Cooling
- Central Air
Appliances
- Included: Dishwasher, Dryer, Ice Maker, Microwave, Oven, Refrigerator, Stainless Steel Appliance(s), Tankless Water Heater, Washer
- Laundry: Upper Level
Features
- In-Law Floorplan, Roommate Plan, Walk-In Closet(s)
- Flooring: Carpet, Laminate
- Basement: None
- Has fireplace: No
- Common walls with other units/homes: No Common Walls
Interior area
- Total structure area: 1,761
- Total interior livable area: 1,761 sqft
- Finished area above ground: 1,042
- Finished area below ground: 719
Property
Parking
- Parking features: Garage
- Has garage: Yes
Features
- Levels: Two
- Stories: 2
- Patio & porch: Patio, Porch
- Has spa: Yes
- Spa features: Bath
Lot
- Size: 0.30 Acres
- Features: Sloped
Details
- Parcel number: J65E00 454
Construction
Type & style
- Home type: SingleFamily
- Architectural style: Contemporary
- Property subtype: Single Family Residence
Materials
- Vinyl Siding
- Foundation: Slab
- Roof: Composition
Condition
- Resale
- New construction: No
- Year built: 2020
Utilities & green energy
- Sewer: Septic Tank
- Water: Public
- Utilities for property: Cable Available, Electricity Available, High Speed Internet
Community & neighborhood
Community
- Community features: Lake, Sidewalks, Street Lights
Location
- Region: Macon
- Subdivision: Hampton Lake
Other
Other facts
- Listing agreement: Exclusive Right To Sell
- Listing terms: 1031 Exchange,Cash,Conventional,FHA,Fannie Mae Approved,Freddie Mac Approved,Georgia Housing and Finance Authority,USDA Loan,VA Loan
Price history
| Date | Event | Price |
|---|---|---|
| 11/20/2025 | Listing removed | $2,200$1/sqft |
Source: Zillow Rentals | ||
| 11/5/2025 | Listed for rent | $2,200$1/sqft |
Source: Zillow Rentals | ||
| 10/31/2025 | Sold | $215,000$122/sqft |
Source: | ||
| 10/10/2025 | Pending sale | $215,000$122/sqft |
Source: | ||
| 8/22/2025 | Price change | $215,000-12.2%$122/sqft |
Source: | ||
Public tax history
| Year | Property taxes | Tax assessment |
|---|---|---|
| 2023 | $2,044 -1.1% | $57,536 |
| 2022 | $2,067 +1.9% | $57,536 |
| 2021 | $2,028 +1557.6% | $57,536 +1592.2% |
Find assessor info on the county website
Neighborhood: 31217
Nearby schools
GreatSchools rating
- 6/10Mattie Wells Elementary SchoolGrades: PK-5Distance: 0.8 mi
- 8/10Clifton Ridge Middle SchoolGrades: 6-8Distance: 3.7 mi
- 4/10Jones County High SchoolGrades: 9-12Distance: 6.8 mi
Schools provided by the listing agent
- Elementary: Mattie Wells
- Middle: Clifton Ridge
- High: Jones County
Source: GAMLS. This data may not be complete. We recommend contacting the local school district to confirm school assignments for this home.

Get pre-qualified for a loan
At Zillow Home Loans, we can pre-qualify you in as little as 5 minutes with no impact to your credit score.An equal housing lender. NMLS #10287.



