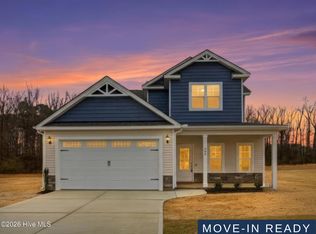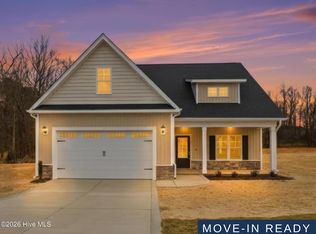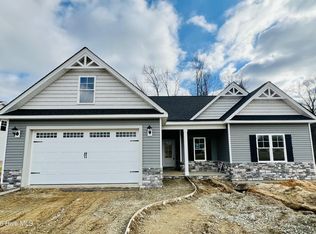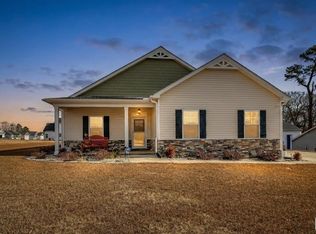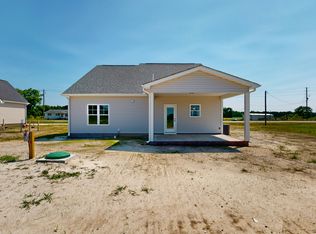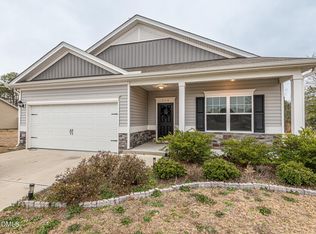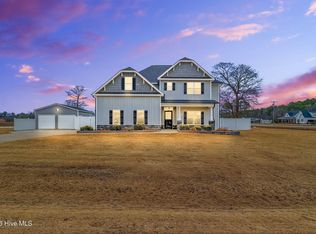Welcome to 1540 Antioch Rd NE in Pikeville, a stunning 4 bedroom, 3 bathroom home filled with thoughtful upgrades and modern touches that truly set it apart.
Inside, you'll find spacious living areas accented with unique wall details throughout that add warmth and character. The heart of the home features a bright kitchen that flows into the dining and living spaces, perfect for gatherings. Upstairs, the finished bonus room offers additional walk-in storage, making organization effortless.
Step outside and enjoy the expanded patio slab, ideal for entertaining or relaxing evenings. The extended driveway provides ample parking, while the smart garage door opener, designed to connect automatically as you arrive or leave, adds convenience to your daily routine.
Every update and upgrade in this home is second to none, combining style, functionality, and comfort. Located just minutes from Pikeville, Goldsboro, and Seymour Johnson AFB, this home delivers both peace and convenience.
Don't miss your opportunity to own this beautifully upgraded property, schedule your showing today!
For sale
Price cut: $5K (1/1)
$359,999
1540 Antioch Road, Pikeville, NC 27863
4beds
2,083sqft
Est.:
Single Family Residence
Built in 2023
0.57 Acres Lot
$359,600 Zestimate®
$173/sqft
$25/mo HOA
What's special
- 157 days |
- 291 |
- 14 |
Zillow last checked: 8 hours ago
Listing updated: January 01, 2026 at 07:45am
Listed by:
Kimberly Dewey 480-206-1116,
Legacy Builder, LLC
Source: Hive MLS,MLS#: 100531165 Originating MLS: MLS of Goldsboro
Originating MLS: MLS of Goldsboro
Tour with a local agent
Facts & features
Interior
Bedrooms & bathrooms
- Bedrooms: 4
- Bathrooms: 3
- Full bathrooms: 3
Primary bedroom
- Level: Primary Living Area
Dining room
- Features: Combination
Heating
- Electric, Heat Pump
Cooling
- Central Air
Appliances
- Included: Built-In Microwave, Self Cleaning Oven, Dishwasher
- Laundry: Dryer Hookup, Washer Hookup, Laundry Closet
Features
- Tray Ceiling(s), Walk-in Shower, Blinds/Shades
- Flooring: Carpet, Laminate
- Attic: Walk-In
Interior area
- Total structure area: 2,083
- Total interior livable area: 2,083 sqft
Video & virtual tour
Property
Parking
- Total spaces: 2
- Parking features: Concrete, Garage Door Opener, On Site
- Garage spaces: 2
Features
- Levels: One and One Half
- Stories: 2
- Patio & porch: Patio, Porch
- Fencing: None
Lot
- Size: 0.57 Acres
- Features: Corner Lot
Details
- Parcel number: 3633258595
- Zoning: R-50
- Special conditions: Standard
Construction
Type & style
- Home type: SingleFamily
- Architectural style: Patio
- Property subtype: Single Family Residence
Materials
- Vinyl Siding, Stone Veneer
- Foundation: Slab
- Roof: Architectural Shingle
Condition
- New construction: No
- Year built: 2023
Utilities & green energy
- Sewer: Septic Tank
- Water: Public
- Utilities for property: Other
Community & HOA
Community
- Subdivision: Creeks Edge
HOA
- Has HOA: Yes
- Amenities included: Maintenance Common Areas, Maintenance Roads
- HOA fee: $300 annually
- HOA name: Creeks Association
Location
- Region: Pikeville
Financial & listing details
- Price per square foot: $173/sqft
- Tax assessed value: $330,870
- Annual tax amount: $2,369
- Date on market: 9/16/2025
- Cumulative days on market: 157 days
- Listing agreement: Exclusive Right To Sell
- Listing terms: Cash,Conventional,FHA,USDA Loan,VA Loan
Estimated market value
$359,600
$342,000 - $378,000
$2,146/mo
Price history
Price history
| Date | Event | Price |
|---|---|---|
| 1/1/2026 | Price change | $359,999-1.4%$173/sqft |
Source: | ||
| 12/12/2025 | Price change | $365,000-1.4%$175/sqft |
Source: | ||
| 9/17/2025 | Listed for sale | $369,999+12.1%$178/sqft |
Source: | ||
| 8/31/2023 | Sold | $330,000+0%$158/sqft |
Source: | ||
| 8/30/2023 | Pending sale | $329,900$158/sqft |
Source: | ||
| 8/1/2023 | Contingent | $329,900$158/sqft |
Source: | ||
| 8/1/2023 | Pending sale | $329,900$158/sqft |
Source: | ||
| 3/17/2023 | Listed for sale | $329,900$158/sqft |
Source: | ||
Public tax history
Public tax history
| Year | Property taxes | Tax assessment |
|---|---|---|
| 2025 | $2,369 +22.7% | $330,870 +45.6% |
| 2024 | $1,931 | $227,250 |
Find assessor info on the county website
BuyAbility℠ payment
Est. payment
$1,913/mo
Principal & interest
$1672
Property taxes
$216
HOA Fees
$25
Climate risks
Neighborhood: 27863
Nearby schools
GreatSchools rating
- 4/10Northeast Elementary SchoolGrades: PK-5Distance: 1.7 mi
- 8/10Norwayne Middle SchoolGrades: 6-8Distance: 4.6 mi
- 4/10Charles B Aycock High SchoolGrades: 9-12Distance: 5.8 mi
Schools provided by the listing agent
- Elementary: Northeast
- Middle: Norwayne
- High: Charles Aycock
Source: Hive MLS. This data may not be complete. We recommend contacting the local school district to confirm school assignments for this home.

