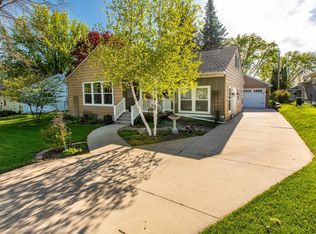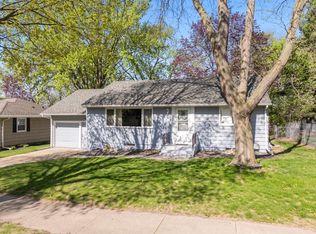Walking distance to Silver Lake, parks, shopping and downtown! This is the home for you! Enjoy the numerous amenities including 3 bedroom on one level, 2 baths, hardwood floors, wood fireplace, finished basement, large storage room, 1 car attached garage, deck, aluminum and brick exterior, mature trees and so much more!, Directions From North Broadway, turn East onto 14th St NE, turn Left onto 9th Ave NE. All rooms have been re painted professionally, i have updated a few windows in the home . Everything else is the same, Wood floor in living room space re finished. Will be having open house for viewings next Saturday 8/8/2020 . SERIOUS inquires only please look forward to hearing from you. 507-398-9850 - $199,000 OBO
This property is off market, which means it's not currently listed for sale or rent on Zillow. This may be different from what's available on other websites or public sources.

