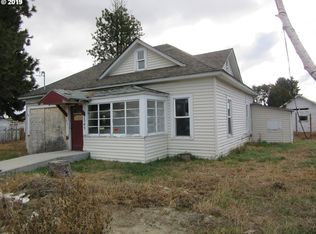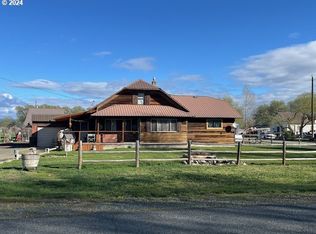1996 Fleetwood manufactured home on beautiful landscaped over sized lot. Low maintenance,vinyl siding,metal roof,24x12 insulated two room shop with a 24ft x 6ft.covered attached deck. Raised garden. 8x10 green house with lots of storage and inside water.Back yard is completely fenced. Last summer we built 100 ft. x 6 ft ceder fence. The taxes are around 900.00 per year! Call for apts.from 9:am to 4:pm 7 days a week.
This property is off market, which means it's not currently listed for sale or rent on Zillow. This may be different from what's available on other websites or public sources.

