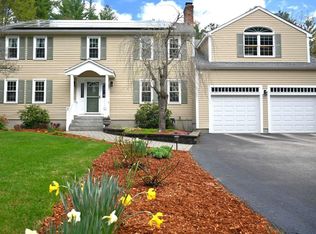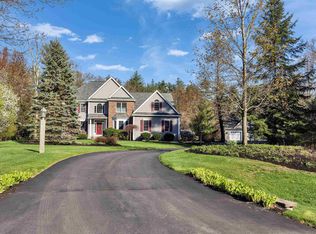Closed
Listed by:
Dan Heroy,
Cook & Cook Real Estate Group LLC Cell:603-398-3969
Bought with: EXP Realty
$860,000
154 Witches Spring Road, Hollis, NH 03049
4beds
2,332sqft
Single Family Residence
Built in 1979
3.76 Acres Lot
$867,500 Zestimate®
$369/sqft
$4,059 Estimated rent
Home value
$867,500
$798,000 - $946,000
$4,059/mo
Zestimate® history
Loading...
Owner options
Explore your selling options
What's special
Nestled in a serene setting, this meticulously maintained 4-bedroom home offers the perfect balance of privacy and convenience. Just minutes from shopping and restaurants, yet located in a quaint Hollis location. The property, which is on a generous 3.76 acres and even has its own small pond, features a welcoming naturally heated sunroom as you walk in where you can relax year-round, soaking in the beauty of nature around you. Inside the home every detail has been thoughtfully designed, from the hidden Sub-Zero refrigerator and Bosch dishwasher, to the chefs delight Jenn-Air wall oven and induction cooktop, ideal for gourmet cooking. A bonus room upstairs is perfect for your home office, library, or playroom needs. Updates galore throughout the house including a stunning tiled shower off the primary bedroom, cedar lined walk-in closet, 2nd floor laundry, large deck overlooking the pond, new granite front steps, even Swarovski crystal sink handles in the full bathroom! The home also has owner-owned solar panels with electric heating and air conditioning mini splits in the house — which significantly reduce your electric costs— so you can experience minimal to no electric bills and fuel bills! What more could you want? OPEN HOUSE SAT. 4/5 11am - 3pm! Showings start Friday 4/4.
Zillow last checked: 8 hours ago
Listing updated: June 03, 2025 at 02:04pm
Listed by:
Dan Heroy,
Cook & Cook Real Estate Group LLC Cell:603-398-3969
Bought with:
Kimberley Tufts
EXP Realty
Source: PrimeMLS,MLS#: 5034661
Facts & features
Interior
Bedrooms & bathrooms
- Bedrooms: 4
- Bathrooms: 3
- Full bathrooms: 1
- 3/4 bathrooms: 1
- 1/2 bathrooms: 1
Heating
- Oil, Hot Water, Wall Units, Mini Split
Cooling
- Mini Split
Appliances
- Included: Electric Cooktop, Dishwasher, Dryer, Microwave, Wall Oven, Refrigerator, Washer, Electric Water Heater, Heat Pump Water Heater, Exhaust Fan
- Laundry: 2nd Floor Laundry
Features
- Central Vacuum, Cedar Closet(s), Ceiling Fan(s), LED Lighting, Primary BR w/ BA, Natural Light, Natural Woodwork, Indoor Storage, Walk-In Closet(s)
- Flooring: Bamboo, Ceramic Tile
- Windows: Skylight(s)
- Basement: Bulkhead,Walk-Up Access
- Attic: Attic with Hatch/Skuttle
- Has fireplace: Yes
- Fireplace features: Wood Burning
Interior area
- Total structure area: 2,922
- Total interior livable area: 2,332 sqft
- Finished area above ground: 2,332
- Finished area below ground: 0
Property
Parking
- Total spaces: 2
- Parking features: Paved, Garage, Parking Spaces 3 - 5, Attached
- Garage spaces: 2
Features
- Levels: Two
- Stories: 2
- Patio & porch: Enclosed Porch
- Exterior features: Deck, Garden, Shed, Storage
- Waterfront features: Pond, Stream
Lot
- Size: 3.76 Acres
- Features: Hilly, Level, Wooded, Near Shopping, Rural
Details
- Parcel number: HOLSM047B040
- Zoning description: RA
- Other equipment: Standby Generator
Construction
Type & style
- Home type: SingleFamily
- Architectural style: Colonial
- Property subtype: Single Family Residence
Materials
- Clapboard Exterior
- Foundation: Concrete
- Roof: Asphalt Shingle
Condition
- New construction: No
- Year built: 1979
Utilities & green energy
- Electric: Circuit Breakers
- Sewer: Leach Field, Private Sewer, Septic Tank
- Utilities for property: Cable Available, Phone Available
Community & neighborhood
Security
- Security features: Smoke Detector(s)
Location
- Region: Hollis
Other
Other facts
- Road surface type: Paved
Price history
| Date | Event | Price |
|---|---|---|
| 6/3/2025 | Sold | $860,000+7.6%$369/sqft |
Source: | ||
| 4/8/2025 | Contingent | $799,000$343/sqft |
Source: | ||
| 4/3/2025 | Listed for sale | $799,000+138.5%$343/sqft |
Source: | ||
| 5/8/2014 | Sold | $335,000-4%$144/sqft |
Source: Public Record Report a problem | ||
| 6/21/2013 | Listed for sale | $349,000$150/sqft |
Source: RE/MAX Properties #4247623 Report a problem | ||
Public tax history
| Year | Property taxes | Tax assessment |
|---|---|---|
| 2024 | $10,920 +10.1% | $615,900 +3.5% |
| 2023 | $9,916 -26.2% | $595,200 |
| 2022 | $13,434 +50% | $595,200 +54% |
Find assessor info on the county website
Neighborhood: 03049
Nearby schools
GreatSchools rating
- 9/10Hollis Primary SchoolGrades: PK-3Distance: 3.6 mi
- 7/10Hollis-Brookline Middle SchoolGrades: 7-8Distance: 4.2 mi
- 9/10Hollis-Brookline High SchoolGrades: 9-12Distance: 4.5 mi
Schools provided by the listing agent
- District: Hollis
Source: PrimeMLS. This data may not be complete. We recommend contacting the local school district to confirm school assignments for this home.
Get a cash offer in 3 minutes
Find out how much your home could sell for in as little as 3 minutes with a no-obligation cash offer.
Estimated market value$867,500
Get a cash offer in 3 minutes
Find out how much your home could sell for in as little as 3 minutes with a no-obligation cash offer.
Estimated market value
$867,500

