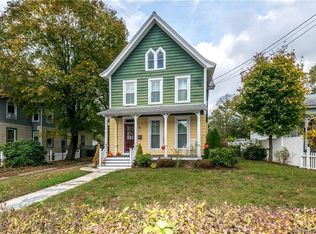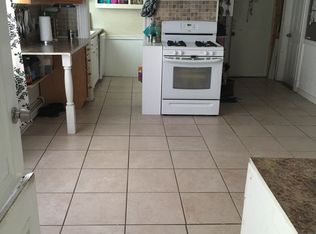Wonderful Cape on Morgan! This charming home offers it all in a complete package. The interior features a huge living room, unique kitchen with huge dining area, massive Master Bedroom, with three generous sized bedrooms, and a lovely hall way bath. Home also offers a sizable shed for extra storage and a stone wall shed! This home is surely not to last at an incredible price like this! Call today and schedule a personal showing!
This property is off market, which means it's not currently listed for sale or rent on Zillow. This may be different from what's available on other websites or public sources.

