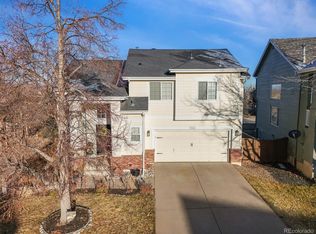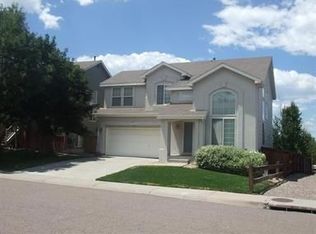Sold for $665,000
$665,000
154 Willowick Circle, Highlands Ranch, CO 80129
3beds
2,219sqft
Single Family Residence
Built in 1996
5,532 Square Feet Lot
$636,600 Zestimate®
$300/sqft
$2,985 Estimated rent
Home value
$636,600
$605,000 - $668,000
$2,985/mo
Zestimate® history
Loading...
Owner options
Explore your selling options
What's special
You will fall in love with this stunning and bright three-bedroom home in the prestigious Highlands Ranch community! Spectacular mountain views will immediately greet you from the entryway. This house has been upgraded with new carpet upstairs and hardwood floor throughout the main level. The large master bedroom with mountain view includes a beautifully upgraded five piece bath. The finished basement with a full bathroom is an excellent bonus room for a secondary living room, office, game room, or craft room. The living room features motorized Hunter Douglas blinds on the high ceiling windows that brings in plenty of natural light. A spacious backyard with a newly built maintenance-free deck, perfect for entertainment or relaxation. Newer furnace, AC, dishwasher and water heater. EV charging station has been installed the garage, Tesla charger is negotiable. Located in the desirable Highlands Ranch Community, with close access to grocery shops, retail shops, parks, and trails. The nearby rec centers have many amenities including: pools, tennis courts, racquetball courts, basketball courts, fitness centers, climbing walls, batting cages and many more. Walking distance to Highlands Ranch Library and Green Civic park. Don’t miss the opportunity to view this beautiful home!
Zillow last checked: 8 hours ago
Listing updated: September 13, 2023 at 09:50pm
Listed by:
Fang Zhang 720-579-6648,
AnJoy Realty, LLC,
Jie Liu 303-589-9123,
AnJoy Realty, LLC
Bought with:
Hallie Freeman, 100001586
HomeSmart
Source: REcolorado,MLS#: 1954459
Facts & features
Interior
Bedrooms & bathrooms
- Bedrooms: 3
- Bathrooms: 4
- Full bathrooms: 2
- 3/4 bathrooms: 1
- 1/2 bathrooms: 1
- Main level bathrooms: 1
Primary bedroom
- Level: Upper
Bedroom
- Level: Upper
Bedroom
- Level: Upper
Primary bathroom
- Level: Upper
Bathroom
- Level: Upper
Bathroom
- Level: Basement
Bathroom
- Level: Main
Dining room
- Level: Main
Great room
- Level: Basement
Living room
- Level: Main
Heating
- Forced Air
Cooling
- Central Air
Appliances
- Included: Convection Oven, Cooktop, Dishwasher, Disposal, Oven
Features
- Flooring: Carpet, Tile, Wood
- Basement: Walk-Out Access
Interior area
- Total structure area: 2,219
- Total interior livable area: 2,219 sqft
- Finished area above ground: 1,530
- Finished area below ground: 688
Property
Parking
- Total spaces: 2
- Parking features: Garage - Attached
- Attached garage spaces: 2
Features
- Levels: Two
- Stories: 2
- Patio & porch: Deck, Front Porch
Lot
- Size: 5,532 sqft
Details
- Parcel number: R0396442
- Zoning: PDU
- Special conditions: Standard
Construction
Type & style
- Home type: SingleFamily
- Property subtype: Single Family Residence
Materials
- Stucco, Vinyl Siding, Wood Siding
- Roof: Composition
Condition
- Year built: 1996
Utilities & green energy
- Electric: 110V, 220 Volts
- Sewer: Public Sewer
- Water: Public
- Utilities for property: Electricity Connected, Natural Gas Connected
Community & neighborhood
Location
- Region: Highlands Ranch
- Subdivision: Highlands Ranch
HOA & financial
HOA
- Has HOA: Yes
- HOA fee: $165 quarterly
- Amenities included: Fitness Center, Park, Pool, Tennis Court(s), Trail(s)
- Association name: HRCA
- Association phone: 303-791-8958
Other
Other facts
- Listing terms: 1031 Exchange,Cash,Conventional,VA Loan
- Ownership: Individual
Price history
| Date | Event | Price |
|---|---|---|
| 5/16/2023 | Sold | $665,000+190.4%$300/sqft |
Source: | ||
| 11/2/2000 | Sold | $229,000+42.2%$103/sqft |
Source: Public Record Report a problem | ||
| 1/15/1997 | Sold | $161,089$73/sqft |
Source: Public Record Report a problem | ||
Public tax history
| Year | Property taxes | Tax assessment |
|---|---|---|
| 2025 | $3,712 +0.2% | $37,790 -12.3% |
| 2024 | $3,706 +38.1% | $43,080 -1% |
| 2023 | $2,683 -3.8% | $43,500 +48.1% |
Find assessor info on the county website
Neighborhood: 80129
Nearby schools
GreatSchools rating
- 7/10Eldorado Elementary SchoolGrades: PK-6Distance: 0.5 mi
- 6/10Ranch View Middle SchoolGrades: 7-8Distance: 1.1 mi
- 9/10Thunderridge High SchoolGrades: 9-12Distance: 0.9 mi
Schools provided by the listing agent
- Elementary: Eldorado
- Middle: Ranch View
- High: Thunderridge
- District: Douglas RE-1
Source: REcolorado. This data may not be complete. We recommend contacting the local school district to confirm school assignments for this home.
Get a cash offer in 3 minutes
Find out how much your home could sell for in as little as 3 minutes with a no-obligation cash offer.
Estimated market value$636,600
Get a cash offer in 3 minutes
Find out how much your home could sell for in as little as 3 minutes with a no-obligation cash offer.
Estimated market value
$636,600

