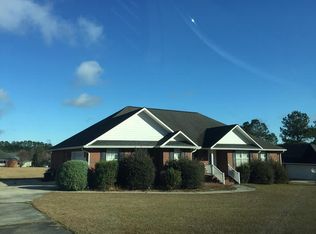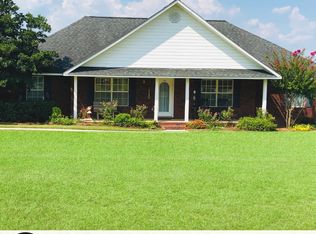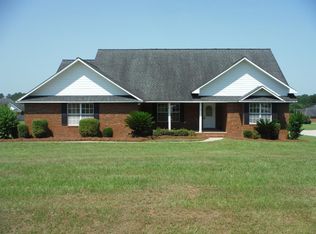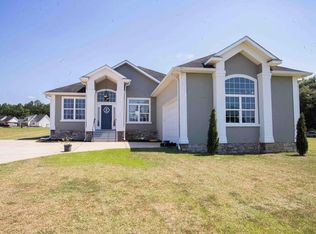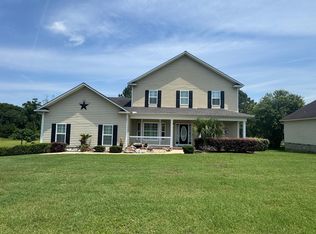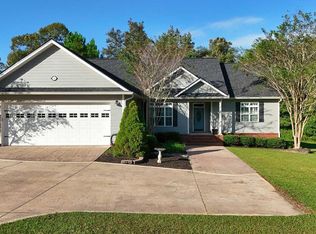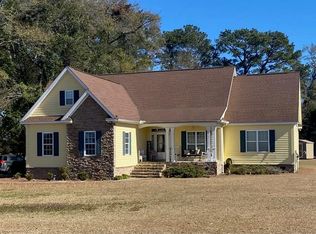Spacious 4BR/2BA All-Brick Home on .67 Acre in Thomas County! Enjoy the perfect blend of country living with a community feel in this 2,683 sq. ft. home located in a quiet subdivision. This well-maintained property features an open split floor plan, offering privacy for the primary suite and flexibility for today's lifestyle. The separate dining room can easily serve as a home office, playroom, or extra living space to fit your needs. The primary suite includes a large walk-in closet and private bath, while the open living areas provide plenty of room for family and entertaining. Relax on the screened-in back patio overlooking the large, secluded backyard—ideal for kids, pets, or outdoor gatherings. A covered front porch adds welcoming charm. With almost 3,000 sq. ft. priced under $400,000, this home offers incredible value! Sellers are very motivated and including a $1,000 paint allowance so you can personalize it to your taste. Come make this beautiful Thomas County home your haven today!
For sale
$369,000
154 Willow Ridge Cir, Thomasville, GA 31757
4beds
2,683sqft
Est.:
Single Family Residence
Built in 2006
0.67 Acres Lot
$358,000 Zestimate®
$138/sqft
$17/mo HOA
What's special
Large secluded backyardCovered front porchOpen split floor planSeparate dining roomScreened-in back patio
- 118 days |
- 358 |
- 13 |
Zillow last checked:
Listing updated:
Listed by:
Kristina Pinkins,
EXIT Realty, Big Oak
Source: TABRMLS,MLS#: 926112
Tour with a local agent
Facts & features
Interior
Bedrooms & bathrooms
- Bedrooms: 4
- Bathrooms: 2
- Full bathrooms: 2
Rooms
- Room types: Attic, Dining Room, Family Room/Den
Primary bedroom
- Features: Walk-In Closet(s)
Bedroom
- Features: Master Suite, Sitting Room/Area, Walk-In Closet(s)
Bathroom
- Features: Double Vanity, Tub/Shower Combo, Garden Tub, Master Bath, Separate Shower
Appliances
- Laundry: Laundry Room
Features
- Tray Ceiling(s)
Interior area
- Total structure area: 2,683
- Total interior livable area: 2,683 sqft
Video & virtual tour
Property
Parking
- Parking features: 2 Car, Garage
- Has garage: Yes
Features
- Levels: One
- Patio & porch: Covered, Deck, Patio, Porch, Screened
- Has private pool: Yes
- Pool features: Above Ground
- Fencing: Fenced,Wood
Lot
- Size: 0.67 Acres
- Features: Countryside
Details
- Parcel number: 053C038
Construction
Type & style
- Home type: SingleFamily
- Architectural style: Ranch
- Property subtype: Single Family Residence
Materials
- Brick
Condition
- Year built: 2006
Utilities & green energy
- Electric: Grady EMC
- Sewer: Septic Tank
- Water: Well, community/share well
- Utilities for property: Community
Community & HOA
Community
- Subdivision: Willow Ridge
HOA
- Has HOA: Yes
- HOA fee: $17 monthly
Location
- Region: Thomasville
Financial & listing details
- Price per square foot: $138/sqft
- Tax assessed value: $385,176
- Annual tax amount: $3,000
- Date on market: 10/23/2025
- Listing terms: Cash,VA Loan,FHA
Estimated market value
$358,000
$340,000 - $376,000
$2,629/mo
Price history
Price history
| Date | Event | Price |
|---|---|---|
| 11/11/2025 | Price change | $369,000-2.6%$138/sqft |
Source: TABRMLS #926112 Report a problem | ||
| 10/23/2025 | Listed for sale | $379,000+6.8%$141/sqft |
Source: TABRMLS #926112 Report a problem | ||
| 3/25/2025 | Sold | $355,000-1.1%$132/sqft |
Source: Public Record Report a problem | ||
| 2/14/2025 | Contingent | $359,000$134/sqft |
Source: TABRMLS #924981 Report a problem | ||
| 1/6/2025 | Listed for sale | $359,000$134/sqft |
Source: TABRMLS #924981 Report a problem | ||
| 11/15/2024 | Listing removed | $359,000-5.3%$134/sqft |
Source: TABRMLS #923332 Report a problem | ||
| 9/23/2024 | Price change | $379,000-2.3%$141/sqft |
Source: TABRMLS #923332 Report a problem | ||
| 8/6/2024 | Price change | $388,000-2.8%$145/sqft |
Source: TABRMLS #923332 Report a problem | ||
| 6/20/2024 | Listed for sale | $399,000+42.5%$149/sqft |
Source: TABRMLS #923332 Report a problem | ||
| 11/7/2022 | Sold | $280,000-6.6%$104/sqft |
Source: Public Record Report a problem | ||
| 9/27/2022 | Pending sale | $299,900$112/sqft |
Source: TABRMLS #918987 Report a problem | ||
| 9/21/2022 | Listed for sale | $299,900$112/sqft |
Source: TABRMLS #918987 Report a problem | ||
| 9/1/2022 | Pending sale | $299,900$112/sqft |
Source: TABRMLS #918987 Report a problem | ||
| 8/29/2022 | Price change | $299,900-9.1%$112/sqft |
Source: TABRMLS #918987 Report a problem | ||
| 7/27/2022 | Price change | $329,900-2.9%$123/sqft |
Source: TABRMLS #918987 Report a problem | ||
| 7/7/2022 | Listed for sale | $339,900+48.2%$127/sqft |
Source: TABRMLS #918987 Report a problem | ||
| 7/13/2017 | Sold | $229,400$86/sqft |
Source: Public Record Report a problem | ||
| 6/2/2017 | Pending sale | $229,400$86/sqft |
Source: Rose City Realty, Inc. #911005 Report a problem | ||
| 5/22/2017 | Price change | $229,400-0.2%$86/sqft |
Source: Rose City Realty, Inc. #911005 Report a problem | ||
| 3/16/2017 | Listed for sale | $229,900+21.6%$86/sqft |
Source: Rose City Realty, Inc. #911005 Report a problem | ||
| 6/5/2015 | Sold | $189,000-20.9%$70/sqft |
Source: Public Record Report a problem | ||
| 5/13/2011 | Sold | $239,000-4%$89/sqft |
Source: Public Record Report a problem | ||
| 4/10/2011 | Price change | $249,000+4.2%$93/sqft |
Source: Broadway & Associates, Inc. #902568 Report a problem | ||
| 8/1/2010 | Listed for sale | $239,000-7.7%$89/sqft |
Source: CENTURY 21 Broadway & Associates, Inc. #901554 Report a problem | ||
| 6/29/2006 | Sold | $259,000$97/sqft |
Source: Public Record Report a problem | ||
Public tax history
Public tax history
| Year | Property taxes | Tax assessment |
|---|---|---|
| 2024 | $3,179 +40.9% | $154,070 +10% |
| 2023 | $2,256 -18.9% | $140,071 +10.5% |
| 2022 | $2,782 +5.9% | $126,788 +16.3% |
| 2021 | $2,628 +1.5% | $108,989 +5.2% |
| 2020 | $2,588 -2% | $103,645 |
| 2019 | $2,642 +11.5% | $103,645 +3.1% |
| 2018 | $2,370 -1.6% | $100,566 +10.7% |
| 2017 | $2,408 +0.7% | $90,849 +3.4% |
| 2016 | $2,391 -4.1% | $87,872 -5.1% |
| 2015 | $2,493 +1.6% | $92,635 +2.1% |
| 2014 | $2,454 | $90,748 |
| 2013 | $2,454 | $90,748 |
| 2012 | -- | -- |
| 2011 | -- | -- |
| 2010 | -- | -- |
| 2009 | -- | -- |
Find assessor info on the county website
BuyAbility℠ payment
Est. payment
$1,991/mo
Principal & interest
$1722
Property taxes
$252
HOA Fees
$17
Climate risks
Neighborhood: 31757
Nearby schools
GreatSchools rating
- NAHand In Hand Primary SchoolGrades: PK-KDistance: 3.5 mi
- 6/10Thomas County Middle SchoolGrades: 5-8Distance: 8.1 mi
- 7/10Thomas County Central High SchoolGrades: 9-12Distance: 3.7 mi
- Loading
- Loading
