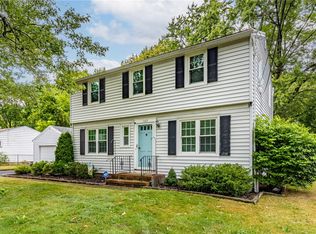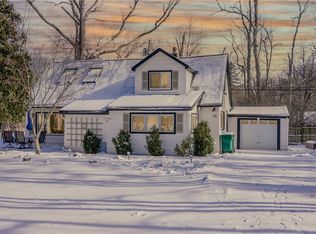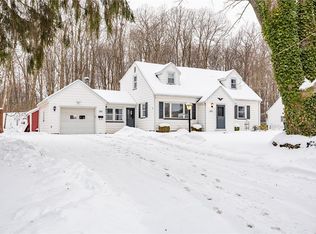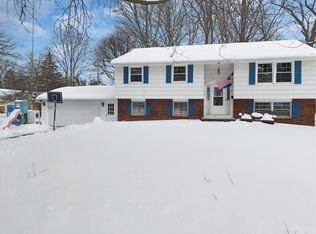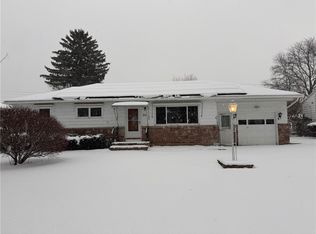Is a new home on your holiday wish list? This one is the perfect package, beautifully remodeled inside and out and ready to move right in. Step into the new upgraded kitchen featuring brand-new cabinetry, quartz countertops, island and new stainless steel appliances. A full walk-in closet offers versatile use as a pantry or mudroom. The oversized living room is bright and welcoming, and the home offers three nicely sized bedrooms & brand new bathroom with step in shower. High-end LifeProof flooring flows throughout, including the expansive, fully finished basement, an ideal second living area. The basement also includes an additional room perfect for an office or game room, plus a convenient half bath. Set on an oversized 1.06-acre lot with no rear neighbors, Enjoy outdoor entertaining on the new patio, and rest easy with major updates already done: roof and windows (2021), high-efficiency 2-stage furnace (2023), and brand-new central air.
The extra-deep, heated 2-car garage with its own electric panel is perfect for hobbyists or car enthusiasts.New two car wide driveway. All this, just minutes from expressway access.
Your holiday dream home is waiting!
Pending
$279,900
154 Westside Dr, Rochester, NY 14624
3beds
1,222sqft
Single Family Residence
Built in 1954
1.06 Acres Lot
$-- Zestimate®
$229/sqft
$-- HOA
What's special
Brand-new central airThree nicely sized bedroomsBright and welcomingFull walk-in closetNew stainless steel appliancesExpansive fully finished basementBrand-new cabinetry
- 73 days |
- 161 |
- 1 |
Zillow last checked: 8 hours ago
Listing updated: January 09, 2026 at 10:14am
Listing by:
Blue Arrow Real Estate 585-398-7770,
Tina M. Zwetsch 585-820-2242
Source: NYSAMLSs,MLS#: R1651847 Originating MLS: Rochester
Originating MLS: Rochester
Facts & features
Interior
Bedrooms & bathrooms
- Bedrooms: 3
- Bathrooms: 2
- Full bathrooms: 1
- 1/2 bathrooms: 1
- Main level bathrooms: 1
- Main level bedrooms: 3
Heating
- Gas
Cooling
- Central Air
Appliances
- Included: Dishwasher, Gas Oven, Gas Range, Gas Water Heater, Refrigerator
- Laundry: In Basement
Features
- Eat-in Kitchen, Separate/Formal Living Room, Pull Down Attic Stairs, Quartz Counters, Walk-In Pantry, Air Filtration, Bedroom on Main Level, Programmable Thermostat
- Flooring: Luxury Vinyl
- Windows: Thermal Windows
- Basement: Full,Finished
- Attic: Pull Down Stairs
- Has fireplace: No
Interior area
- Total structure area: 1,222
- Total interior livable area: 1,222 sqft
Property
Parking
- Total spaces: 2.5
- Parking features: Attached, Electricity, Garage, Heated Garage, Storage
- Attached garage spaces: 2.5
Features
- Levels: One
- Stories: 1
- Exterior features: Blacktop Driveway, Fence
- Fencing: Partial
Lot
- Size: 1.06 Acres
- Dimensions: 80 x 561
- Features: Rectangular, Rectangular Lot
Details
- Parcel number: 2626001340900003010000
- Special conditions: Standard
Construction
Type & style
- Home type: SingleFamily
- Architectural style: Ranch
- Property subtype: Single Family Residence
Materials
- Vinyl Siding, Copper Plumbing, PEX Plumbing
- Foundation: Block
- Roof: Asphalt
Condition
- Resale
- Year built: 1954
Utilities & green energy
- Electric: Circuit Breakers
- Sewer: Connected
- Water: Connected, Public
- Utilities for property: Cable Available, Sewer Connected, Water Connected
Community & HOA
Location
- Region: Rochester
Financial & listing details
- Price per square foot: $229/sqft
- Tax assessed value: $172,400
- Annual tax amount: $4,907
- Date on market: 11/20/2025
- Cumulative days on market: 52 days
- Listing terms: Cash,Conventional,FHA,VA Loan
Estimated market value
Not available
Estimated sales range
Not available
$2,508/mo
Price history
Price history
| Date | Event | Price |
|---|---|---|
| 1/9/2026 | Pending sale | $279,900$229/sqft |
Source: | ||
| 12/18/2025 | Contingent | $279,900$229/sqft |
Source: | ||
| 11/20/2025 | Listed for sale | $279,900+64.6%$229/sqft |
Source: | ||
| 8/20/2025 | Sold | $170,000+6.3%$139/sqft |
Source: | ||
| 7/3/2025 | Pending sale | $160,000$131/sqft |
Source: | ||
Public tax history
BuyAbility℠ payment
Estimated monthly payment
Boost your down payment with 6% savings match
Earn up to a 6% match & get a competitive APY with a *. Zillow has partnered with to help get you home faster.
Learn more*Terms apply. Match provided by Foyer. Account offered by Pacific West Bank, Member FDIC.Climate risks
Neighborhood: 14624
Nearby schools
GreatSchools rating
- 8/10Florence Brasser SchoolGrades: K-5Distance: 1.4 mi
- 5/10Gates Chili Middle SchoolGrades: 6-8Distance: 1.8 mi
- 4/10Gates Chili High SchoolGrades: 9-12Distance: 1.9 mi
Schools provided by the listing agent
- Middle: Gates-Chili Middle
- High: Gates-Chili High
- District: Gates Chili
Source: NYSAMLSs. This data may not be complete. We recommend contacting the local school district to confirm school assignments for this home.
- Loading
