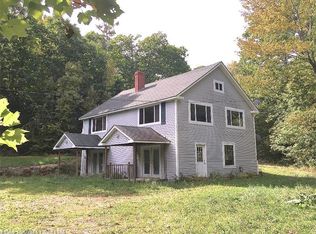Closed
$360,000
154 Webster Road, Swanville, ME 04915
3beds
1,520sqft
Single Family Residence
Built in 2021
7 Acres Lot
$368,500 Zestimate®
$237/sqft
$2,168 Estimated rent
Home value
$368,500
$317,000 - $416,000
$2,168/mo
Zestimate® history
Loading...
Owner options
Explore your selling options
What's special
Like new, solidly built spacious open concept home with extra large heated 38X40 garage, over 10 foot ceilings, plumbing and lav. Room for vehicles and a workshop or create a large accessory dwelling unit with Maine's upcoming ADU allowance.Home is filled with natural light and the warmth of wood. Relax on the 10X25 deck and overlook the fruit trees, raised beds, lawn and forest beyond. The wildlife and beauty of nature abound! Great property location, in the country, near Swan Lake State Park, with swimming, walking trails and boating access. Grocery store and deli in Swanville and about 10 minutes away is the quaint coastal town of Belfast. Bangor isn't too far. The best being close to the lake and the ocean, country and downtown. Generator hookup, propane stove, and spot for your wood stove will keep you cozy even if the power goes out in this super extra insulated home. Cast your cares away in this splendid location for your peaceful private oasis on 7 acres of land, ''the way life should be''.
Zillow last checked: 8 hours ago
Listing updated: June 16, 2025 at 01:39pm
Listed by:
Keller Williams Realty
Bought with:
NextHome Experience
Source: Maine Listings,MLS#: 1557256
Facts & features
Interior
Bedrooms & bathrooms
- Bedrooms: 3
- Bathrooms: 1
- Full bathrooms: 1
Bedroom 1
- Features: Closet
- Level: Second
- Area: 192 Square Feet
- Dimensions: 12 x 16
Bedroom 2
- Features: Closet
- Level: Second
- Area: 120 Square Feet
- Dimensions: 10 x 12
Bedroom 3
- Features: Closet
- Level: Second
- Area: 120 Square Feet
- Dimensions: 10 x 12
Other
- Level: Second
Heating
- Forced Air, Stove
Cooling
- None
Appliances
- Included: Dishwasher, Dryer, Gas Range, Refrigerator, Washer
Features
- Flooring: Vinyl
- Windows: Double Pane Windows
- Basement: Interior Entry
- Has fireplace: No
Interior area
- Total structure area: 1,520
- Total interior livable area: 1,520 sqft
- Finished area above ground: 1,520
- Finished area below ground: 0
Property
Parking
- Total spaces: 2
- Parking features: Gravel, 5 - 10 Spaces, On Site, Heated Garage, Underground, Basement
- Attached garage spaces: 2
Features
- Patio & porch: Deck
- Has view: Yes
- View description: Mountain(s), Scenic, Trees/Woods
Lot
- Size: 7 Acres
- Features: Near Public Beach, Rural, Rolling Slope, Wooded
Details
- Parcel number: SWAEM006L0022
- Zoning: rural
Construction
Type & style
- Home type: SingleFamily
- Architectural style: Other
- Property subtype: Single Family Residence
Materials
- Wood Frame, Vinyl Siding
- Foundation: Slab
- Roof: Shingle
Condition
- New Construction
- New construction: Yes
- Year built: 2021
Utilities & green energy
- Electric: Circuit Breakers, Generator Hookup
- Sewer: Private Sewer
- Water: Private, Well
Green energy
- Energy efficient items: Ceiling Fans
Community & neighborhood
Location
- Region: Swanville
Other
Other facts
- Road surface type: Gravel, Paved, Dirt
Price history
| Date | Event | Price |
|---|---|---|
| 10/6/2023 | Sold | $360,000$237/sqft |
Source: | ||
| 8/31/2023 | Pending sale | $360,000$237/sqft |
Source: | ||
| 8/10/2023 | Price change | $360,000-2.7%$237/sqft |
Source: | ||
| 4/27/2023 | Listed for sale | $370,000+2.8%$243/sqft |
Source: | ||
| 11/1/2022 | Listing removed | -- |
Source: | ||
Public tax history
| Year | Property taxes | Tax assessment |
|---|---|---|
| 2024 | $3,312 +5.8% | $198,320 +6.5% |
| 2023 | $3,130 | $186,280 |
| 2022 | $3,130 +20.4% | $186,280 +25.4% |
Find assessor info on the county website
Neighborhood: 04915
Nearby schools
GreatSchools rating
- 3/10Kermit S Nickerson SchoolGrades: 3-5Distance: 1.8 mi
- 4/10Troy A Howard Middle SchoolGrades: 6-8Distance: 6.9 mi
- 6/10Belfast Area High SchoolGrades: 9-12Distance: 5.9 mi

Get pre-qualified for a loan
At Zillow Home Loans, we can pre-qualify you in as little as 5 minutes with no impact to your credit score.An equal housing lender. NMLS #10287.
