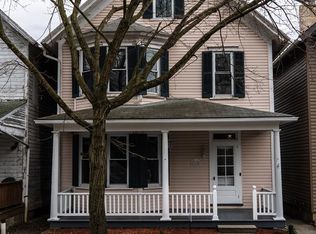Sold for $140,000
$140,000
154 Walnut St, Reedsville, PA 17084
4beds
2,452sqft
Single Family Residence
Built in 1940
4,792 Square Feet Lot
$141,700 Zestimate®
$57/sqft
$1,534 Estimated rent
Home value
$141,700
Estimated sales range
Not available
$1,534/mo
Zestimate® history
Loading...
Owner options
Explore your selling options
What's special
Located a few blocks from the heart of charming Reedsville, neighborhood parks and a gently flowing stream. The home is on a pretty walkable street of quaint properties. This home built in 1915 is large, bright and full of potential. Being sold "as is", this could be a very livable warm and inviting home for the buyer looking for a great space in a neighborhood that is community! The separate staircases, built-ins, a fenced backyard, plus a covered front porch, all make part of the charm. Ideally located about a mile off Route 322 makes traveling East or West easy and convenient. State College and Penn State are only about a 30 minute commute. A lot of home for the money. Ready for you to make it your own.
Zillow last checked: 8 hours ago
Listing updated: August 28, 2025 at 05:36am
Listed by:
Karen Clark 814-360-5331,
Kissinger, Bigatel & Brower
Bought with:
Cassandra Spelas, RS364384
Keller Williams Advantage Realty
Source: Bright MLS,MLS#: PAMF2052330
Facts & features
Interior
Bedrooms & bathrooms
- Bedrooms: 4
- Bathrooms: 2
- Full bathrooms: 2
- Main level bathrooms: 1
Primary bedroom
- Level: Upper
- Area: 220 Square Feet
- Dimensions: 20 x 11
Bedroom 2
- Level: Upper
- Area: 88 Square Feet
- Dimensions: 11 x 8
Bedroom 3
- Level: Upper
- Area: 198 Square Feet
- Dimensions: 18 x 11
Bedroom 4
- Features: Attic - Pull-Down Stairs
- Level: Upper
- Area: 154 Square Feet
- Dimensions: 14 x 11
Dining room
- Level: Main
- Area: 121 Square Feet
- Dimensions: 11 x 11
Family room
- Features: Built-in Features
- Level: Main
- Area: 286 Square Feet
- Dimensions: 26 x 11
Other
- Level: Main
Other
- Level: Upper
- Area: 80 Square Feet
- Dimensions: 10 x 8
Kitchen
- Level: Main
- Area: 154 Square Feet
- Dimensions: 14 x 11
Laundry
- Features: Pantry
- Level: Main
- Area: 121 Square Feet
- Dimensions: 11 x 11
Living room
- Level: Main
- Area: 225 Square Feet
- Dimensions: 15 x 15
Heating
- Forced Air, Oil, Propane
Cooling
- None
Appliances
- Included: Washer, Dryer, Electric Water Heater
- Laundry: Has Laundry, Main Level, Laundry Room
Features
- Built-in Features, Floor Plan - Traditional
- Flooring: Wood
- Windows: Double Pane Windows
- Basement: Unfinished
- Has fireplace: No
Interior area
- Total structure area: 2,452
- Total interior livable area: 2,452 sqft
- Finished area above ground: 2,452
Property
Parking
- Parking features: On Street
- Has uncovered spaces: Yes
Accessibility
- Accessibility features: None
Features
- Levels: Two
- Stories: 2
- Patio & porch: Porch
- Pool features: None
- Fencing: Chain Link
- Has view: Yes
- View description: Mountain(s), Street, Other
Lot
- Size: 4,792 sqft
- Features: Suburban
Details
- Additional structures: Above Grade
- Parcel number: 14 ,150360,000
- Zoning: VC
- Zoning description: Village Center
- Special conditions: Standard
Construction
Type & style
- Home type: SingleFamily
- Architectural style: Colonial,Traditional
- Property subtype: Single Family Residence
Materials
- Aluminum Siding, Stick Built
- Foundation: Stone
- Roof: Metal,Shingle
Condition
- New construction: No
- Year built: 1940
Utilities & green energy
- Sewer: Public Sewer
- Water: Public
Community & neighborhood
Location
- Region: Reedsville
- Subdivision: Reedsville
- Municipality: BROWN TWP
Other
Other facts
- Listing agreement: Exclusive Agency
- Listing terms: Cash,Conventional
- Ownership: Fee Simple
- Road surface type: Paved
Price history
| Date | Event | Price |
|---|---|---|
| 8/27/2025 | Sold | $140,000$57/sqft |
Source: | ||
| 7/29/2025 | Pending sale | $140,000$57/sqft |
Source: | ||
| 7/23/2025 | Listed for sale | $140,000$57/sqft |
Source: | ||
Public tax history
| Year | Property taxes | Tax assessment |
|---|---|---|
| 2025 | $1,578 +2.7% | $27,550 |
| 2024 | $1,537 | $27,550 |
| 2023 | $1,537 | $27,550 |
Find assessor info on the county website
Neighborhood: 17084
Nearby schools
GreatSchools rating
- 7/10Indian Valley Intrmd SchoolGrades: 4-5Distance: 1.6 mi
- 6/10Mifflin Co JhsGrades: 8-9Distance: 3.2 mi
- 4/10Mifflin Co High SchoolGrades: 10-12Distance: 4.9 mi
Schools provided by the listing agent
- District: Mifflin County
Source: Bright MLS. This data may not be complete. We recommend contacting the local school district to confirm school assignments for this home.
Get pre-qualified for a loan
At Zillow Home Loans, we can pre-qualify you in as little as 5 minutes with no impact to your credit score.An equal housing lender. NMLS #10287.
