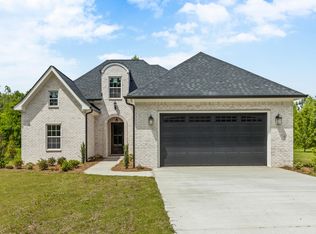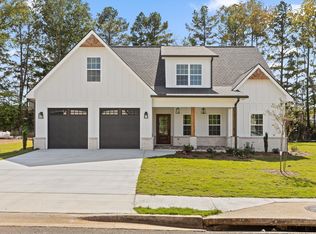Closed
$420,000
154 W Riley St W Lot 68, Chatsworth, GA 30705
4beds
1sqft
Single Family Residence, Residential
Built in ----
0.73 Acres Lot
$420,100 Zestimate®
$420,000/sqft
$2,008 Estimated rent
Home value
$420,100
Estimated sales range
Not available
$2,008/mo
Zestimate® history
Loading...
Owner options
Explore your selling options
What's special
Welcome to this custom built home on 154 W Riley St. The builder pulled out all the bells and whistle for this exquisite property, that is almost an acre and backs up to a natural creek. This home is located on a very private, cul de sac street. A quarter of the property has been cleared, plenty of trees and vegetation have been undisturbed. When entering into the home you are met with an 8ft, walnut stained door. A Foyer offers 10ft ceilings, as does the living area, dining, kitchen, and primary bedroom. The living area is loaded with natural light from the windows that peer out to lush green yard and gorgeous engineered floors. The fireplace is a focal point to the living space, like a piece of art. The dining area is large for all the family and guest to gather in, with a fantastic,
Zillow last checked: 8 hours ago
Listing updated: October 07, 2024 at 04:39pm
Listing Provided by:
Lee Marshall Hobbs 706-459-3107,
Keller Williams Realty Greater Dalton
Bought with:
Lee Marshall Hobbs, 356228
Keller Williams Realty Greater Dalton
Source: RealTracs MLS as distributed by MLS GRID,MLS#: 2745768
Facts & features
Interior
Bedrooms & bathrooms
- Bedrooms: 4
- Bathrooms: 2
- Full bathrooms: 2
Dining room
- Features: Other
- Level: Other
Kitchen
- Features: Pantry
- Level: Pantry
Heating
- Central, Electric
Cooling
- Central Air
Appliances
- Included: Dishwasher, Microwave, Electric Oven
Features
- High Ceilings, Ceiling Fan(s), Walk-In Closet(s), Primary Bedroom Main Floor
- Flooring: Carpet, Wood, Other
- Basement: Slab
- Number of fireplaces: 1
Interior area
- Total structure area: 1
- Total interior livable area: 1 sqft
- Finished area above ground: 1
Property
Parking
- Total spaces: 2
- Parking features: Attached, Concrete
- Attached garage spaces: 2
Features
- Levels: One
- Stories: 1
- Patio & porch: Deck
Lot
- Size: 0.73 Acres
- Dimensions: 0.7
Details
- Parcel number: 0047D 049
- Special conditions: Standard
Construction
Type & style
- Home type: SingleFamily
- Architectural style: Other
- Property subtype: Single Family Residence, Residential
Materials
- Other
Condition
- New construction: Yes
Utilities & green energy
- Sewer: Public Sewer
- Water: Public
- Utilities for property: Electricity Available, Water Available
Community & neighborhood
Security
- Security features: Smoke Detector(s)
Location
- Region: Chatsworth
- Subdivision: Greystone
Price history
| Date | Event | Price |
|---|---|---|
| 9/18/2024 | Sold | $420,000$420,000/sqft |
Source: | ||
Public tax history
Tax history is unavailable.
Neighborhood: 30705
Nearby schools
GreatSchools rating
- 6/10Chatsworth Elementary SchoolGrades: PK-6Distance: 2.2 mi
- 7/10Gladden Middle SchoolGrades: 7-8Distance: 1.4 mi
- 5/10Murray County High SchoolGrades: 9-12Distance: 1.7 mi
Schools provided by the listing agent
- Elementary: Chatsworth Elementary School
- Middle: Gladden Middle School
- High: North Murray High School
Source: RealTracs MLS as distributed by MLS GRID. This data may not be complete. We recommend contacting the local school district to confirm school assignments for this home.

Get pre-qualified for a loan
At Zillow Home Loans, we can pre-qualify you in as little as 5 minutes with no impact to your credit score.An equal housing lender. NMLS #10287.

