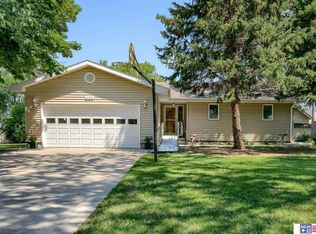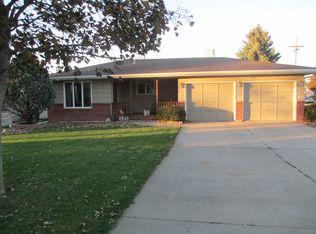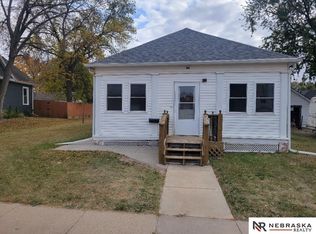Sold for $233,500
$233,500
154 W 3rd St, Wahoo, NE 68066
3beds
1,452sqft
Single Family Residence
Built in 1898
0.25 Acres Lot
$243,100 Zestimate®
$161/sqft
$1,800 Estimated rent
Home value
$243,100
Estimated sales range
Not available
$1,800/mo
Zestimate® history
Loading...
Owner options
Explore your selling options
What's special
Pending-Contingent on home sale. Welcome to small town living in this classically updated home! Lovely 2 bed/2 bath home is both comfortable & functional featuring main floor laundry, a spacious kitchen, DR & LR, maintenance free LVT flooring, stainless appliances and a beautifully renovated main floor bathroom. Kitchen offers a multitude of storage options and countertop space w/ an emphasis on functionality. The entryway boasts a sunporch perfect for plants or relaxing. As you walk towards the back of the home enjoy the large sunlit rm with oversized windows that could be a primary bedroom or a family room. The fully fenced backyard features a large deck with plenty of space for a garden. You will love the extra space in the oversized 1 car garage with extra storage. Lower level offers a finished office space & large closet plus newer HVAC system. Newer maintenance free siding & roof. Move in ready! Schedule your showing today & retreat to peaceful living in Wahoo.
Zillow last checked: 8 hours ago
Listing updated: September 22, 2025 at 01:46pm
Listed by:
Erin Egan 402-880-9736,
Mike Egan Real Estate
Bought with:
Erin Egan, 20150176
Mike Egan Real Estate
Source: GPRMLS,MLS#: 22517910
Facts & features
Interior
Bedrooms & bathrooms
- Bedrooms: 3
- Bathrooms: 2
- Full bathrooms: 1
- 3/4 bathrooms: 2
- Main level bathrooms: 2
Primary bedroom
- Level: Main
- Area: 246.38
- Dimensions: 18.25 x 13.5
Bedroom 2
- Level: Main
- Area: 129.38
- Dimensions: 11.25 x 11.5
Bedroom 3
- Level: Main
Primary bathroom
- Features: 3/4
Dining room
- Level: Main
- Area: 103.5
- Dimensions: 11.5 x 9
Kitchen
- Level: Main
- Area: 105
- Dimensions: 15 x 7
Living room
- Level: Main
- Area: 294.5
- Dimensions: 19 x 15.5
Basement
- Area: 1629
Heating
- Natural Gas, Forced Air
Cooling
- Central Air
Appliances
- Laundry: Vinyl Floor
Features
- Basement: Partially Finished
- Has fireplace: No
Interior area
- Total structure area: 1,452
- Total interior livable area: 1,452 sqft
- Finished area above ground: 1,352
- Finished area below ground: 100
Property
Parking
- Total spaces: 1
- Parking features: Detached, Extra Parking Slab
- Garage spaces: 1
- Has uncovered spaces: Yes
Features
- Patio & porch: Enclosed Porch, Deck
- Fencing: Wood
Lot
- Size: 0.25 Acres
- Dimensions: 126 x 87
- Features: Up to 1/4 Acre.
Details
- Parcel number: 006331000
Construction
Type & style
- Home type: SingleFamily
- Architectural style: Ranch
- Property subtype: Single Family Residence
Materials
- Foundation: Block
Condition
- Not New and NOT a Model
- New construction: No
- Year built: 1898
Utilities & green energy
- Sewer: Public Sewer
- Water: Public
Community & neighborhood
Location
- Region: Wahoo
Other
Other facts
- Listing terms: VA Loan,FHA,Conventional,Cash
- Ownership: Fee Simple
Price history
| Date | Event | Price |
|---|---|---|
| 9/19/2025 | Sold | $233,500-0.2%$161/sqft |
Source: | ||
| 9/8/2025 | Pending sale | $233,900$161/sqft |
Source: | ||
| 7/23/2025 | Price change | $233,900-1.7%$161/sqft |
Source: | ||
| 6/30/2025 | Listed for sale | $237,900$164/sqft |
Source: | ||
| 6/30/2025 | Listing removed | $237,900$164/sqft |
Source: | ||
Public tax history
| Year | Property taxes | Tax assessment |
|---|---|---|
| 2024 | $2,540 -18.5% | $187,140 +5.1% |
| 2023 | $3,117 +5.5% | $178,086 +13.1% |
| 2022 | $2,953 +8.8% | $157,436 +11.8% |
Find assessor info on the county website
Neighborhood: 68066
Nearby schools
GreatSchools rating
- 5/10Wahoo Elementary SchoolGrades: PK-5Distance: 1.2 mi
- 6/10Wahoo Middle SchoolGrades: 6-8Distance: 1.2 mi
- 9/10Wahoo High SchoolGrades: 9-12Distance: 1.2 mi
Schools provided by the listing agent
- Elementary: Wahoo
- Middle: Wahoo
- High: Wahoo
- District: Wahoo
Source: GPRMLS. This data may not be complete. We recommend contacting the local school district to confirm school assignments for this home.

Get pre-qualified for a loan
At Zillow Home Loans, we can pre-qualify you in as little as 5 minutes with no impact to your credit score.An equal housing lender. NMLS #10287.


