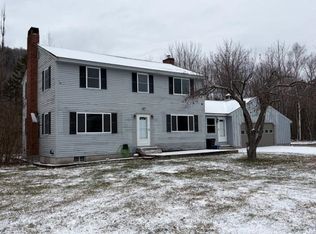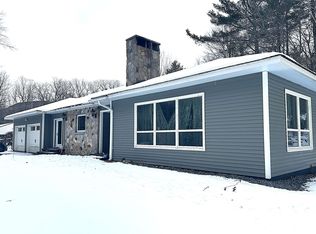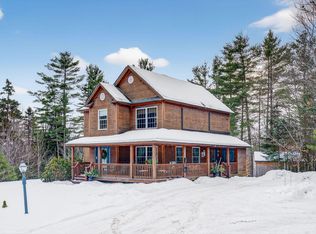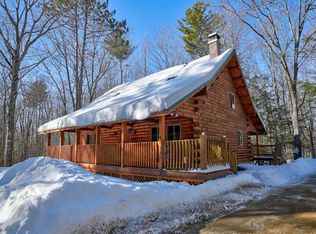Welcome to your brand-new dream home, perfectly situated in the serene and scenic town of Shelburne, NH. This thoughtfully designed 3-bedroom, 2.5-bathroom home offers modern comfort, quality craftsmanship, and a layout that perfectly balances style and functionality. The first floor features an inviting open-concept kitchen, office, living room, and dining area, creating a bright and airy space perfect for entertaining. A dedicated office provides the ideal work-from-home setup, while the convenient half-bath with a laundry room adds to the home's practicality. Upstairs, you'll find a spacious primary suite with a private ensuite bathroom, along with two additional well-sized bedrooms and another full bathroom. Additional highlights include a full basement, offering ample storage or future expansion potential, and a 2-car garage for added convenience. Enjoy all that Shelburne has to offer, from stunning natural surroundings to easy access to outdoor adventures like hiking, skiing, and snowmobiling. Don’t miss this opportunity to own a beautiful brand-new home in a highly desirable location! Seller willing to contribute up to $15,000 towards buyers closing costs.
Active
Listed by:
Jennifer Stewart,
RE/MAX Northern Edge Realty LLC 603-752-0003
Price cut: $30K (11/24)
$549,000
154 Village Road, Shelburne, NH 03581
3beds
1,792sqft
Est.:
Single Family Residence
Built in 2024
1.7 Acres Lot
$-- Zestimate®
$306/sqft
$-- HOA
What's special
Modern comfortQuality craftsmanshipTwo additional well-sized bedroomsStunning natural surroundingsInviting open-concept kitchenDining area
- 319 days |
- 1,073 |
- 29 |
Zillow last checked: 8 hours ago
Listing updated: February 04, 2026 at 06:15am
Listed by:
Jennifer Stewart,
RE/MAX Northern Edge Realty LLC 603-752-0003
Source: PrimeMLS,MLS#: 5033666
Tour with a local agent
Facts & features
Interior
Bedrooms & bathrooms
- Bedrooms: 3
- Bathrooms: 3
- Full bathrooms: 2
- 1/2 bathrooms: 1
Heating
- Propane, Hot Water
Cooling
- None
Appliances
- Included: ENERGY STAR Qualified Dishwasher, Microwave, ENERGY STAR Qualified Refrigerator, Electric Stove
Features
- Basement: Bulkhead,Unfinished,Interior Entry
Interior area
- Total structure area: 2,688
- Total interior livable area: 1,792 sqft
- Finished area above ground: 1,792
- Finished area below ground: 0
Property
Parking
- Total spaces: 2
- Parking features: Crushed Stone
- Garage spaces: 2
Features
- Levels: Two
- Stories: 2
- Frontage length: Road frontage: 750
Lot
- Size: 1.7 Acres
- Features: Wooded
Details
- Parcel number: SHLBM00014B000042L000000
- Zoning description: Mixed use
Construction
Type & style
- Home type: SingleFamily
- Architectural style: Colonial
- Property subtype: Single Family Residence
Materials
- Vinyl Siding
- Foundation: Poured Concrete
- Roof: Architectural Shingle
Condition
- New construction: Yes
- Year built: 2024
Utilities & green energy
- Electric: 200+ Amp Service, Circuit Breakers
- Sewer: 1250 Gallon, Leach Field, Septic Tank
- Utilities for property: Cable Available
Community & HOA
Location
- Region: Shelburne
Financial & listing details
- Price per square foot: $306/sqft
- Tax assessed value: $18,500
- Annual tax amount: $6,394
- Date on market: 3/27/2025
Estimated market value
Not available
Estimated sales range
Not available
$2,630/mo
Price history
Price history
| Date | Event | Price |
|---|---|---|
| 11/24/2025 | Price change | $549,000-5.2%$306/sqft |
Source: | ||
| 9/5/2025 | Price change | $579,000-3.3%$323/sqft |
Source: | ||
| 5/7/2025 | Price change | $599,000-4.2%$334/sqft |
Source: | ||
| 3/27/2025 | Listed for sale | $625,000$349/sqft |
Source: | ||
Public tax history
Public tax history
| Year | Property taxes | Tax assessment |
|---|---|---|
| 2024 | $329 | $18,500 -1.1% |
| 2023 | $329 +15% | $18,700 |
| 2022 | $286 -44.9% | $18,700 -43.3% |
Find assessor info on the county website
BuyAbility℠ payment
Est. payment
$3,268/mo
Principal & interest
$2129
Property taxes
$947
Home insurance
$192
Climate risks
Neighborhood: 03581
Nearby schools
GreatSchools rating
- 3/10Edward Fenn SchoolGrades: K-5Distance: 5.8 mi
- 8/10Gorham Middle SchoolGrades: 6-8Distance: 5.5 mi
- 10/10Gorham High SchoolGrades: 9-12Distance: 5.5 mi
Schools provided by the listing agent
- Elementary: Edward Fenn School
- Middle: Gorham Middle School
- High: Gorham High School
- District: Gorham School District SAU #20
Source: PrimeMLS. This data may not be complete. We recommend contacting the local school district to confirm school assignments for this home.
- Loading
- Loading




