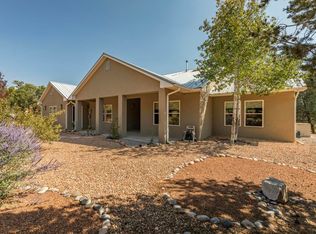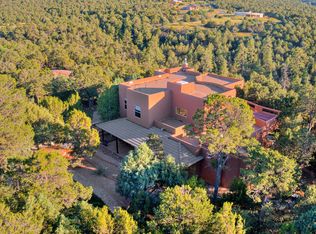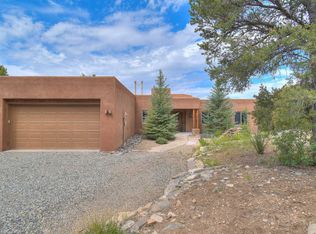Sold on 10/15/24
Price Unknown
154 Via Sedillo Rd, Tijeras, NM 87059
3beds
2,602sqft
Single Family Residence
Built in 2024
1.09 Acres Lot
$716,100 Zestimate®
$--/sqft
$3,221 Estimated rent
Home value
$716,100
$652,000 - $788,000
$3,221/mo
Zestimate® history
Loading...
Owner options
Explore your selling options
What's special
BACKS UP TO OPEN SPACE! This newly constructed custom home offers a perfect blend of modern comfort and natural beauty. Magnificent 3 bedroom home features an abundance of high-end finishes throughout. The kitchen is a chef's dream with granite counters, KitchenAid stainless steel appliances, and a large walk-in pantry. Huge primary bedroom with a separate bath with garden tub, double vanity, and walk-in shower. Spacious bdrms with secondary having a sitting area (9x11). Large walk-in closet. Lots of storage, high end vinyl custom floors, and Alder cabinets, doors, and trim throughout. High efficiency furnace, refrigerated air. Baths all have custom tile and quartz countertops. Oversized garage (880 sqft), Owned propane tank and water softener, Entranosa Community Water.
Zillow last checked: 8 hours ago
Listing updated: October 15, 2024 at 09:58am
Listed by:
Jeanette Raver 505-250-5799,
Realty One of New Mexico
Bought with:
Gina Maes and Assoc.
Berkshire Hathaway NM Prop
Source: SWMLS,MLS#: 1065716
Facts & features
Interior
Bedrooms & bathrooms
- Bedrooms: 3
- Bathrooms: 2
- Full bathrooms: 2
Primary bedroom
- Level: Main
- Area: 213.2
- Dimensions: 14.11 x 15.11
Bedroom 2
- Level: Main
- Area: 424.02
- Dimensions: 22.2 x 19.1
Bedroom 3
- Level: Main
- Area: 207.87
- Dimensions: 12.3 x 16.9
Kitchen
- Level: Main
- Area: 482.04
- Dimensions: 23.4 x 20.6
Living room
- Level: Main
- Area: 284.27
- Dimensions: 13.1 x 21.7
Office
- Level: Main
- Area: 205.36
- Dimensions: 13.6 x 15.1
Heating
- Central, Forced Air, Propane
Cooling
- Central Air, Refrigerated
Appliances
- Included: Built-In Gas Oven, Built-In Gas Range, Cooktop, Dishwasher, Disposal, Microwave, Refrigerator, Range Hood, Water Softener Owned
- Laundry: Propane Dryer Hookup, Washer Hookup, Dryer Hookup, ElectricDryer Hookup
Features
- Breakfast Bar, Ceiling Fan(s), Dual Sinks, Great Room, Garden Tub/Roman Tub, High Ceilings, Kitchen Island, Main Level Primary, Pantry, Separate Shower, Walk-In Closet(s)
- Windows: Casement Window(s), Double Pane Windows, Insulated Windows, Low-Emissivity Windows, Vinyl
- Has basement: No
- Has fireplace: No
Interior area
- Total structure area: 2,602
- Total interior livable area: 2,602 sqft
Property
Parking
- Total spaces: 3
- Parking features: Attached, Finished Garage, Garage, Oversized
- Attached garage spaces: 3
Features
- Levels: One
- Stories: 1
- Patio & porch: Deck
- Exterior features: Deck, Propane Tank - Owned
- Has view: Yes
Lot
- Size: 1.09 Acres
- Features: Landscaped, Trees, Views, Wooded
Details
- Parcel number: 103405703833520212
- Zoning description: A-2
Construction
Type & style
- Home type: SingleFamily
- Architectural style: Custom
- Property subtype: Single Family Residence
Materials
- Frame, Stucco
- Roof: Metal,Pitched
Condition
- New Construction
- New construction: Yes
- Year built: 2024
Details
- Builder name: Eagle Quest Construction
Utilities & green energy
- Sewer: Septic Tank
- Water: Community/Coop
- Utilities for property: Electricity Connected, Propane, Underground Utilities, Water Connected
Green energy
- Energy efficient items: Windows
- Energy generation: None
Community & neighborhood
Security
- Security features: Smoke Detector(s)
Location
- Region: Tijeras
- Subdivision: RANCHO VERDE
HOA & financial
HOA
- Has HOA: Yes
- HOA fee: $84 monthly
- Services included: Common Areas
Other
Other facts
- Listing terms: Cash,Conventional,FHA
- Road surface type: Paved
Price history
| Date | Event | Price |
|---|---|---|
| 10/15/2024 | Sold | -- |
Source: | ||
| 10/1/2024 | Pending sale | $720,000$277/sqft |
Source: | ||
| 9/7/2024 | Price change | $720,000-2%$277/sqft |
Source: | ||
| 7/26/2024 | Price change | $734,700-2%$282/sqft |
Source: | ||
| 7/11/2024 | Listed for sale | $750,000+257.1%$288/sqft |
Source: | ||
Public tax history
| Year | Property taxes | Tax assessment |
|---|---|---|
| 2024 | $640 0% | $20,898 |
| 2023 | $640 | $20,898 |
| 2022 | $640 -36.1% | $20,898 |
Find assessor info on the county website
Neighborhood: 87059
Nearby schools
GreatSchools rating
- 5/10Route 66 Elementary SchoolGrades: K-5Distance: 2.8 mi
- 7/10Edgewood Middle SchoolGrades: 6-8Distance: 5.8 mi
- 5/10Moriarty High SchoolGrades: 9-12Distance: 15.4 mi
Get a cash offer in 3 minutes
Find out how much your home could sell for in as little as 3 minutes with a no-obligation cash offer.
Estimated market value
$716,100
Get a cash offer in 3 minutes
Find out how much your home could sell for in as little as 3 minutes with a no-obligation cash offer.
Estimated market value
$716,100


