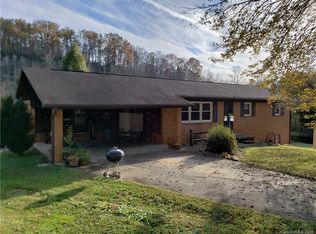A lovely homestead retreat that has it all! This 3 BR 1 1/2 Bath with main and lower separate entry bonus rooms comes with your own spring fed pond, large additional 940 sq. ft. detached garage workshop, RV carport, level and rolling green area, outdoor gazebo and bbq fireplace, a fenced area, and creek. Home has spring water and septic and additional heat source of wood stove opt.-a few more steps and you could be off the grid! Home and the ample 2 acres give you plenty of room for family, entertaining, gardening, animals, recreating and relaxing. Conveniently located 11 min. to Black Mountain and 13 minutes to Marion, feels like the country but is easily accessible. Come and see why you will want to call this home-and get it all!
This property is off market, which means it's not currently listed for sale or rent on Zillow. This may be different from what's available on other websites or public sources.
