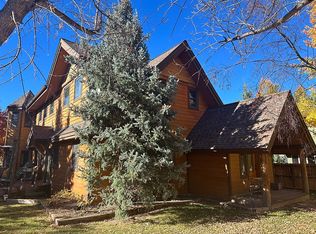This home was built by owners who are a Contractor and a Interior Designer. Beautiful backyard with lovely landscaping and recirculating water feature with waterfall - custom Iron fence/Gates surround the property. House trim and fence freshly painted 1 year ago. Custom made front and back doors, custom made bookcases and TV surround. Solid wood doors throughout. High quality appliances and fixtures throughout. Solid wood logs artfully applied and featured to the walls in the living area and loft bedroom area. Living room Gas fireplace with custom log set. Second enclosed two sided fireplace in master bedroom and other side to jacuzzi, spa tub. Solid wood cabinetry throughout with all granite countertops. Reclaimed antique Hardwood flooring in living area and hallway. High quality floor tiles in baths, kitchen, front and back door entries. Durable high quality contract carpeting in all bedrooms. Designer light fixtures. Uniquely designed powder room with old world wall design and floating vanity with stone vessel sink. Two car heated garage with storage space and shelving. Above the garage, there is a large attic with very generous amount of storage. Quality designer furnishings additionally available for sale. Numerous decorative accents throughout. **This home is deemed RO (resident occupied) which means you have to live and work in Aspen/Pitkin County at least 9 months out of the year. There are no asset restrictions. You may not own any other residential property in the Roaring Fork Valley. Business owned property is exempt.**
This property is off market, which means it's not currently listed for sale or rent on Zillow. This may be different from what's available on other websites or public sources.
