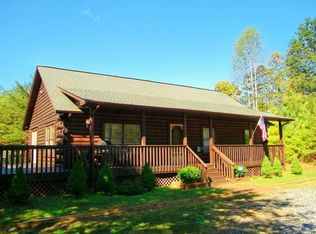Impeccably maintained log cabin situated on 2.4 acres (MOL) in the gated community of Sweetbriar Farms South. No detail has been overlooked! Private, beautifully landscaped yard with mature trees & plants. A covered breezeway connects the detached garage to the house to keep you dry on rainy days. Covered front porch has gate suitable to keep pets or small children safe and secure while outdoors. Side deck has an awning protecting you from the sun & heat in the summer. Gate leads to path to the Gazebo. Going inside you will find an open floor plan with vaulted ceilings in the great room. Beautiful stone fireplace with gas logs. Dining area opens to updated kitchen. Guest Bedroom & bath with jetted tub on this floor. Upstairs you will find a loft which could be used as a sitting area or TV/game room. Master Bedroom Suite has a walk in closet & tiled shower. Shuttered opening on one wall overlooks the great room or can be shut for privacy. Perfect home for a vacation getaway or rental!
This property is off market, which means it's not currently listed for sale or rent on Zillow. This may be different from what's available on other websites or public sources.
