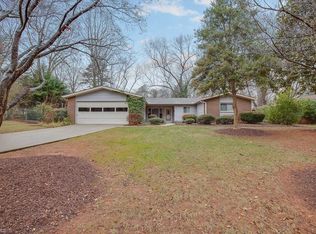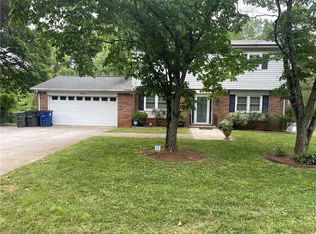Sold for $300,000 on 09/18/25
$300,000
154 Surtees Rd, Winston Salem, NC 27104
3beds
1,898sqft
Stick/Site Built, Residential, Single Family Residence
Built in 1967
0.38 Acres Lot
$300,700 Zestimate®
$--/sqft
$1,874 Estimated rent
Home value
$300,700
$277,000 - $325,000
$1,874/mo
Zestimate® history
Loading...
Owner options
Explore your selling options
What's special
This lovely, well-maintained house is MOVE-IN READY in a quiet, beautiful neighborhood in the Sherwood Forest area boasts numerous nice upgrades, including new stainless-steel fridge and range (to remain), solid countertops, new gutters, new shed roof, and new carpet in primary bedroom. Spacious split-level with wonderful sunroom and backyard deck gazebo perfect for weekend gathering, or morning coffee and a good book. Bonus room has cool walls done with planks from an old basketball court. Backyard privacy fencing makes enjoying the gazebo a more personal, and the spacious den is cozy with a great fireplace. Established trees in the front and back yards provide ample, relaxing shade in summer and gorgeous color in fall. Recent improvements include new drainage, pump and vapor barrier in the crawlspace and a new garage door and opener.
Zillow last checked: 8 hours ago
Listing updated: September 30, 2025 at 10:06pm
Listed by:
Mike Pollard 336-775-6118,
Berkshire Hathaway HomeServices Carolinas Realty
Bought with:
Rebecca Heaton, 325407
Carolina Heartland Realty, LLC.
Source: Triad MLS,MLS#: 1193188 Originating MLS: Winston-Salem
Originating MLS: Winston-Salem
Facts & features
Interior
Bedrooms & bathrooms
- Bedrooms: 3
- Bathrooms: 2
- Full bathrooms: 2
Primary bedroom
- Level: Upper
- Dimensions: 12.08 x 10.92
Bedroom 2
- Level: Upper
- Dimensions: 9.08 x 10.92
Bedroom 3
- Level: Upper
- Dimensions: 9.75 x 10.92
Bonus room
- Level: Main
- Dimensions: 14.5 x 11.08
Den
- Level: Lower
- Dimensions: 20.42 x 11.17
Dining room
- Level: Main
- Dimensions: 7.58 x 11.25
Entry
- Level: Lower
- Dimensions: 9.5 x 8.33
Kitchen
- Level: Main
- Dimensions: 12.25 x 10.92
Laundry
- Level: Lower
- Dimensions: 8.58 x 8.33
Living room
- Level: Main
- Dimensions: 18.92 x 11.58
Sunroom
- Level: Main
- Dimensions: 20.83 x 11.08
Heating
- Heat Pump, Electric
Cooling
- Central Air
Appliances
- Included: Gas Water Heater
- Laundry: Washer Hookup
Features
- Flooring: Carpet, Wood
- Basement: Crawl Space
- Number of fireplaces: 1
- Fireplace features: Den
Interior area
- Total structure area: 1,898
- Total interior livable area: 1,898 sqft
- Finished area above ground: 1,357
- Finished area below ground: 541
Property
Parking
- Total spaces: 2
- Parking features: Driveway, Garage, Attached
- Attached garage spaces: 2
- Has uncovered spaces: Yes
Features
- Levels: Multi/Split
- Patio & porch: Porch
- Pool features: None
- Fencing: Fenced,Privacy
Lot
- Size: 0.38 Acres
- Dimensions: 95 x 175
- Features: City Lot
Details
- Additional structures: Gazebo
- Parcel number: 6805333974000
- Zoning: RS9
- Special conditions: Owner Sale
- Other equipment: Sump Pump
Construction
Type & style
- Home type: SingleFamily
- Architectural style: Split Level
- Property subtype: Stick/Site Built, Residential, Single Family Residence
Materials
- Brick, Wood Siding
- Foundation: Slab
Condition
- Year built: 1967
Utilities & green energy
- Sewer: Public Sewer
- Water: Public
Community & neighborhood
Location
- Region: Winston Salem
- Subdivision: Clubhaven Estates
Other
Other facts
- Listing agreement: Exclusive Right To Sell
Price history
| Date | Event | Price |
|---|---|---|
| 9/18/2025 | Sold | $300,000+1.7% |
Source: | ||
| 9/2/2025 | Pending sale | $295,000 |
Source: | ||
| 8/22/2025 | Listed for sale | $295,000+115.3% |
Source: | ||
| 2/10/2000 | Sold | $137,000+18.1% |
Source: | ||
| 7/24/1997 | Sold | $116,000 |
Source: | ||
Public tax history
| Year | Property taxes | Tax assessment |
|---|---|---|
| 2025 | $2,825 +33.5% | $256,300 +69.8% |
| 2024 | $2,117 +4.8% | $150,900 |
| 2023 | $2,020 +1.9% | $150,900 |
Find assessor info on the county website
Neighborhood: Club Haven Estates
Nearby schools
GreatSchools rating
- 8/10Sherwood Forest ElementaryGrades: PK-5Distance: 2.2 mi
- 6/10Jefferson MiddleGrades: 6-8Distance: 2.3 mi
- 4/10Mount Tabor HighGrades: 9-12Distance: 3.1 mi
Get a cash offer in 3 minutes
Find out how much your home could sell for in as little as 3 minutes with a no-obligation cash offer.
Estimated market value
$300,700
Get a cash offer in 3 minutes
Find out how much your home could sell for in as little as 3 minutes with a no-obligation cash offer.
Estimated market value
$300,700

