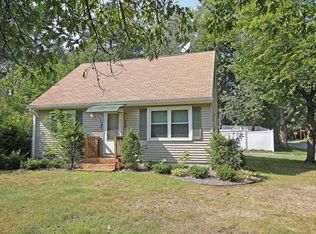Sold for $290,000
$290,000
154 Sunrise Ter, Springfield, MA 01119
3beds
1,742sqft
Single Family Residence
Built in 1966
6,943 Square Feet Lot
$326,300 Zestimate®
$166/sqft
$2,575 Estimated rent
Home value
$326,300
$310,000 - $343,000
$2,575/mo
Zestimate® history
Loading...
Owner options
Explore your selling options
What's special
Time to FALL in love just in time for the holidays! Featuring flexible lifestyle options to make it your HOME! Upper level highlights bright, crisp Eat-In Kitchen offering (2023) updated counters, flooring, SS Gas Range & Refrigerator with convenient access to wood deck, perfect for entertaining! Flooding with natural light, a good size Living Room shines with beautiful Hardwood Floors! Finishing off the upper level with a Full Bath & 2 nice size Bedrooms both highlighting hardwood floors & double closets! Looking for master, teen or guest suite? Lower level highlights newer (2023) replacement windows & provides options for a large 4th Bedrm or Rec Rm offering newer (2023) flooring, fresh paint with bonus 1/2 bath and walk-in closet! Third BR in lower level would make a fantastic office! You choose to meet your needs! WOW, move in ready so you can just unpack your bags! BONUS nestled on a partially fenced in corner lot, you'll be toasty this heating season with efficient GAS heat!
Zillow last checked: 8 hours ago
Listing updated: January 19, 2024 at 07:52am
Listed by:
Maria LoPriore 413-218-2358,
Berkshire Hathaway HomeServices Realty Professionals 413-568-2405
Bought with:
Bonnie Roux
ERA M Connie Laplante Real Estate
Source: MLS PIN,MLS#: 73178356
Facts & features
Interior
Bedrooms & bathrooms
- Bedrooms: 3
- Bathrooms: 2
- Full bathrooms: 1
- 1/2 bathrooms: 1
Primary bedroom
- Features: Flooring - Hardwood, Closet - Double
- Level: First
Bedroom 2
- Features: Flooring - Hardwood, Closet - Double
- Level: First
Bedroom 3
- Features: Closet, Flooring - Vinyl
- Level: Basement
Bathroom 1
- Features: Bathroom - Full, Bathroom - With Tub & Shower, Flooring - Vinyl
- Level: First
Bathroom 2
- Features: Bathroom - Half, Flooring - Vinyl, Remodeled
- Level: Basement
Kitchen
- Features: Flooring - Vinyl, Dining Area, Deck - Exterior, Exterior Access, Remodeled, Stainless Steel Appliances, Gas Stove, Decorative Molding
- Level: First
Living room
- Features: Flooring - Hardwood, Exterior Access, Remodeled
- Level: First
Heating
- Forced Air, Electric Baseboard, Natural Gas
Cooling
- None
Appliances
- Included: Gas Water Heater, Water Heater, Range, Refrigerator, Range Hood
- Laundry: Gas Dryer Hookup, Exterior Access, Washer Hookup, In Basement
Features
- Bathroom - Half, Walk-In Closet(s), Bonus Room
- Flooring: Vinyl, Hardwood, Flooring - Vinyl
- Windows: Insulated Windows
- Basement: Full,Partially Finished,Walk-Out Access,Interior Entry,Concrete
- Has fireplace: No
Interior area
- Total structure area: 1,742
- Total interior livable area: 1,742 sqft
Property
Parking
- Total spaces: 4
- Parking features: Paved Drive, Off Street, Paved
- Uncovered spaces: 4
Features
- Patio & porch: Deck - Wood
- Exterior features: Deck - Wood
Lot
- Size: 6,943 sqft
- Features: Corner Lot, Gentle Sloping, Level
Details
- Parcel number: 2608111
- Zoning: R1
Construction
Type & style
- Home type: SingleFamily
- Architectural style: Raised Ranch
- Property subtype: Single Family Residence
Materials
- Frame
- Foundation: Concrete Perimeter
- Roof: Shingle
Condition
- Year built: 1966
Utilities & green energy
- Electric: 100 Amp Service
- Sewer: Public Sewer
- Water: Public
- Utilities for property: for Gas Range, for Gas Dryer, Washer Hookup
Community & neighborhood
Location
- Region: Springfield
Other
Other facts
- Road surface type: Paved
Price history
| Date | Event | Price |
|---|---|---|
| 1/19/2024 | Sold | $290,000-3.3%$166/sqft |
Source: MLS PIN #73178356 Report a problem | ||
| 12/26/2023 | Pending sale | $300,000$172/sqft |
Source: BHHS broker feed #73178356 Report a problem | ||
| 12/16/2023 | Contingent | $300,000$172/sqft |
Source: MLS PIN #73178356 Report a problem | ||
| 11/29/2023 | Price change | $300,000-6.2%$172/sqft |
Source: MLS PIN #73178356 Report a problem | ||
| 11/8/2023 | Listed for sale | $319,900$184/sqft |
Source: MLS PIN #73178356 Report a problem | ||
Public tax history
| Year | Property taxes | Tax assessment |
|---|---|---|
| 2025 | $4,169 +7.7% | $265,900 +10.3% |
| 2024 | $3,870 +15.1% | $241,000 +22.2% |
| 2023 | $3,362 +4.2% | $197,200 +15.1% |
Find assessor info on the county website
Neighborhood: Sixteen Acres
Nearby schools
GreatSchools rating
- 5/10Glickman Elementary SchoolGrades: PK-5Distance: 0.7 mi
- 5/10John J Duggan Middle SchoolGrades: 6-12Distance: 1.3 mi
- 1/10Springfield Public Day High SchoolGrades: 9-12Distance: 2.4 mi
Get pre-qualified for a loan
At Zillow Home Loans, we can pre-qualify you in as little as 5 minutes with no impact to your credit score.An equal housing lender. NMLS #10287.
Sell with ease on Zillow
Get a Zillow Showcase℠ listing at no additional cost and you could sell for —faster.
$326,300
2% more+$6,526
With Zillow Showcase(estimated)$332,826
