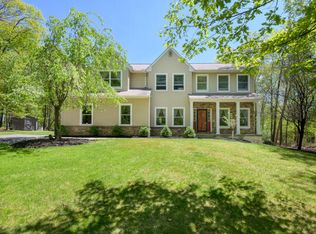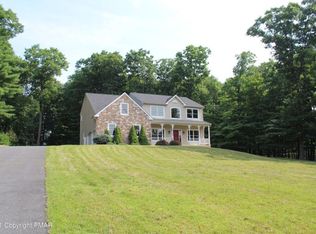Welcome to where luxury, privacy and convenience all come together in one beautiful custom 4 bedroom home on 2.36 acres. Enjoy relaxing or entertaining by the in-ground pool, gazebo, deck and cabana. Home also offers its new owners a large kitchen with breakfast nook and granite counters. Also, hardwood floors, large family room with fireplace, dining rm, living rm, and a private den. Huge master suite is a true oasis offering two walk-in closets, sitting/exercise room, and a master bath with granite tops, double sinks, large shower and spa tub. Pride of ownership can be seen throughout this well appointed and well maintained custom home. Close to Rte 611, I-80, Kalahari, Camelback, Great Wolf, Mt. Airy Casino, Sanofi, St. Lukes Hospital, Crossings Outlets and schools. Don't Delay!!
This property is off market, which means it's not currently listed for sale or rent on Zillow. This may be different from what's available on other websites or public sources.


