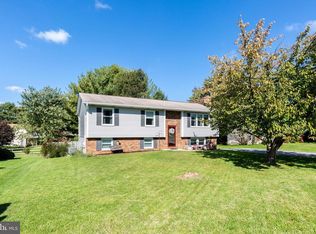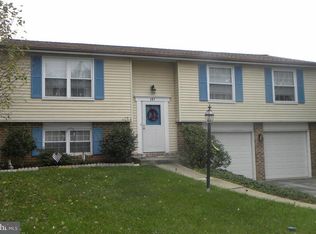Sold for $400,000 on 09/18/24
$400,000
154 Sullivan Rd, Westminster, MD 21157
4beds
1,840sqft
Single Family Residence
Built in 1980
10,158 Square Feet Lot
$410,700 Zestimate®
$217/sqft
$2,643 Estimated rent
Home value
$410,700
$370,000 - $456,000
$2,643/mo
Zestimate® history
Loading...
Owner options
Explore your selling options
What's special
Open House Sunday 12:30 - 2:30 Excellent Rancher with 4 BR and 2.5 Ba with Fully Finished Lower Level w/ 2 additional BR, Great Room, Half-bath and Walk-up to Beautiful Backyard with Playset!! Refurbished Deck for family fun and cook-outs! Spacious Primary Br with Ba and hardwood flooring! Roof - 2018, CAC - 2023, Furnace -2017, Replacement Windows - 2019 Shed - 2024 Carpet - 2024 Fresh Paint and Move-in Ready!!!
Zillow last checked: 8 hours ago
Listing updated: September 22, 2024 at 01:13am
Listed by:
Gail Foster 443-271-1864,
CENTURY 21 New Millennium
Bought with:
Julie Singer, 645330
Northrop Realty
Source: Bright MLS,MLS#: MDCR2022066
Facts & features
Interior
Bedrooms & bathrooms
- Bedrooms: 4
- Bathrooms: 3
- Full bathrooms: 2
- 1/2 bathrooms: 1
- Main level bathrooms: 2
- Main level bedrooms: 2
Basement
- Area: 1064
Heating
- Heat Pump, Electric
Cooling
- Central Air, Electric
Appliances
- Included: Microwave, Dishwasher, Disposal, Dryer, Refrigerator, Cooktop, Washer, Water Heater, Electric Water Heater
- Laundry: In Basement
Features
- Ceiling Fan(s), Combination Kitchen/Dining, Dining Area, Entry Level Bedroom, Floor Plan - Traditional, Eat-in Kitchen, Kitchen - Table Space, Primary Bath(s), Bathroom - Tub Shower
- Flooring: Hardwood, Carpet, Wood
- Windows: Double Hung
- Basement: Finished,Full
- Has fireplace: No
Interior area
- Total structure area: 2,104
- Total interior livable area: 1,840 sqft
- Finished area above ground: 1,040
- Finished area below ground: 800
Property
Parking
- Total spaces: 4
- Parking features: Driveway
- Uncovered spaces: 4
Accessibility
- Accessibility features: None
Features
- Levels: One
- Stories: 1
- Pool features: None
Lot
- Size: 10,158 sqft
- Features: Suburban
Details
- Additional structures: Above Grade, Below Grade
- Parcel number: 0707047223
- Zoning: R-100
- Special conditions: Standard
Construction
Type & style
- Home type: SingleFamily
- Architectural style: Ranch/Rambler
- Property subtype: Single Family Residence
Materials
- Brick
- Foundation: Block
- Roof: Architectural Shingle
Condition
- New construction: No
- Year built: 1980
- Major remodel year: 2024
Utilities & green energy
- Sewer: Public Sewer
- Water: Public
Community & neighborhood
Location
- Region: Westminster
- Subdivision: Autumn Ridge
Other
Other facts
- Listing agreement: Exclusive Right To Sell
- Ownership: Fee Simple
Price history
| Date | Event | Price |
|---|---|---|
| 9/18/2024 | Sold | $400,000+3.7%$217/sqft |
Source: | ||
| 8/20/2024 | Pending sale | $385,571$210/sqft |
Source: | ||
| 8/10/2024 | Listed for sale | $385,571+41.5%$210/sqft |
Source: | ||
| 1/1/2015 | Sold | $272,500+21.1%$148/sqft |
Source: | ||
| 2/21/2014 | Listing removed | $225,000$122/sqft |
Source: Long and Foster #CR8214640 Report a problem | ||
Public tax history
| Year | Property taxes | Tax assessment |
|---|---|---|
| 2025 | $3,224 +5.3% | $285,267 +5.3% |
| 2024 | $3,063 +5.5% | $271,033 +5.5% |
| 2023 | $2,902 +1% | $256,800 |
Find assessor info on the county website
Neighborhood: 21157
Nearby schools
GreatSchools rating
- 7/10William Winchester Elementary SchoolGrades: PK-5Distance: 1 mi
- 5/10Westminster East Middle SchoolGrades: 6-8Distance: 1.4 mi
- 8/10Winters Mill High SchoolGrades: 9-12Distance: 1.8 mi
Schools provided by the listing agent
- District: Carroll County Public Schools
Source: Bright MLS. This data may not be complete. We recommend contacting the local school district to confirm school assignments for this home.

Get pre-qualified for a loan
At Zillow Home Loans, we can pre-qualify you in as little as 5 minutes with no impact to your credit score.An equal housing lender. NMLS #10287.
Sell for more on Zillow
Get a free Zillow Showcase℠ listing and you could sell for .
$410,700
2% more+ $8,214
With Zillow Showcase(estimated)
$418,914
