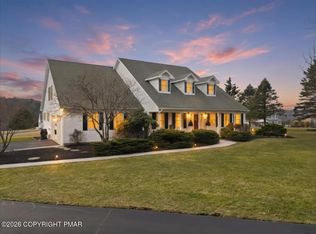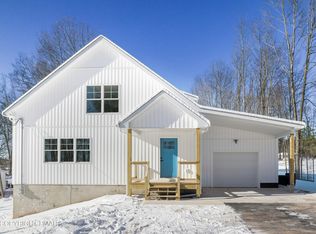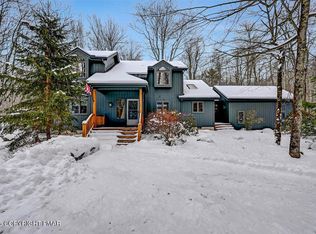MULTIPLE OFFERS - Highest & Best by 1/1/2026. 11 ACRES Adjacent to 9000+ Acres of Watershed Properties (HIKERS & MOUNTAIN BIKERS Delight). Very private cul-de-sac location with long driveway into the woods. Like NEW Custom Ranch with Bright & Airy Open floor plan and lots of cathedral ceilings. Features Anderson Windows & Doors, 3/4 Inch HICKORY Hardwood floors throughout and Heated Ceramic Tile floors in both bathrooms with Walk-In Showers. Efficient Hybrid Heating & Cooling Systems with Heat Pump & Propane. Efficient Instant On-Demand propane hot water. Granite counter tops and large Granite center island. Oversized 3 car attached garage. Wrap around covered porch in front. 21 X 13 covered patio plus 21 x 15 patio in rear off living room. Stone Fireplace in Living room with Cathedral ceiling. Stainless Steel appliances in kitchen. 2000 + sq. ft. Full basement has high ceilings and outside entrance. Rough in plumbing for additional full bath. Pleasant Valley School District. Convenient to PA Turnpike and Lehigh Valley.
Pending
Price cut: $12K (12/2)
$774,431
154 Sterner Run Rd, Kunkletown, PA 18058
3beds
1,933sqft
Est.:
Single Family Residence
Built in 2023
10.57 Acres Lot
$748,500 Zestimate®
$401/sqft
$-- HOA
What's special
Anderson windows and doorsLike new custom ranchLots of cathedral ceilingsWalk-in showers
- 259 days |
- 382 |
- 5 |
Zillow last checked: 8 hours ago
Listing updated: January 02, 2026 at 01:16pm
Listed by:
Michael Yannes 570-730-7576,
Coldwell Banker Pennco Real Estate 570-476-9501
Source: PMAR,MLS#: PM-132197
Facts & features
Interior
Bedrooms & bathrooms
- Bedrooms: 3
- Bathrooms: 2
- Full bathrooms: 2
Primary bedroom
- Description: Cathedral Ceiling, hickory Hardwood Floor, Ceiling Fan
- Level: First
- Area: 195
- Dimensions: 15 x 13
Bedroom 3
- Description: Hickory Hardwood Floor, Ceiling Fan, Double Closet
- Level: First
- Area: 130
- Dimensions: 13 x 10
Primary bathroom
- Description: Walk In Shower, Soaking Tub, Radiant Floor, Double Sink
- Level: First
- Area: 126
- Dimensions: 14 x 9
Bathroom 2
- Description: Walk In Shower, Radiant Floor Heat
- Level: First
- Area: 90
- Dimensions: 10 x 9
Bathroom 2
- Description: Hickory Hardwood Floor, Cathedral Ceiling, Ceiling Fan, Double Closet
- Level: First
- Area: 140
- Dimensions: 14 x 10
Dining room
- Description: Hickory Hardwood Floor, Cathedral Ceiling, Open to Kitchen & Liviving Room
- Level: First
- Area: 121
- Dimensions: 11 x 11
Other
- Description: Hickory Harwood Floor, Open to Living Room and Dining Area
- Level: First
- Area: 77
- Dimensions: 11 x 7
Kitchen
- Description: Granite Counter Tops & Center Island, Cathedral Ceiling, Hickory Hardwood Floor
- Level: First
- Area: 229.5
- Dimensions: 17 x 13.5
Laundry
- Description: At Garage Door, Hickory Hardwood Floor,
- Level: First
- Area: 48
- Dimensions: 8 x 6
Living room
- Description: Stone Fireplace, Cathedral Ceiling, Access to Rear Covered Porch and Patio
- Level: First
- Area: 306
- Dimensions: 18 x 17
Other
- Description: Walk In Closet
- Level: First
- Area: 51
- Dimensions: 8.5 x 6
Heating
- Central, Forced Air, Radiant Floor, Electric, Propane, Exhaust Fan, Humidity Control, Zoned
Cooling
- Ceiling Fan(s), Central Air, Dual, Evaporative Cooling, Heat Pump, Electric, Humidity Control, Zoned
Appliances
- Included: Cooktop, Electric Cooktop, Indoor Grill, Oven, Self Cleaning Oven, Range, Electric Range, Refrigerator, Water Heater, Dishwasher, Exhaust Fan, Range Hood, Vented Exhaust Fan, Humidifier, Microwave, Stainless Steel Appliance(s), Washer, Dryer, Portable Dishwasher
- Laundry: Main Level, Electric Dryer Hookup, Washer Hookup
Features
- Breakfast Bar, Pantry, Eat-in Kitchen, Kitchen Island, Wine Cellar, Granite Counters, Double Vanity, Soaking Tub, Beamed Ceilings, Cathedral Ceiling(s), High Ceilings, Vaulted Ceiling(s), Walk-In Closet(s), Open Floorplan, Recessed Lighting, High Speed Internet, Ceiling Fan(s), Hand-held Shower Head, No Interior Steps
- Flooring: Ceramic Tile, Wood
- Doors: French Doors
- Windows: Vinyl Frames, Insulated Windows, Blinds
- Basement: Full,Exterior Entry,Walk-Up Access,Unfinished,Heated,Concrete,Sump Hole
- Number of fireplaces: 1
- Fireplace features: Living Room, Zero Clearance, Propane
- Common walls with other units/homes: No Common Walls
Interior area
- Total structure area: 4,013
- Total interior livable area: 1,933 sqft
- Finished area above ground: 1,933
- Finished area below ground: 0
Video & virtual tour
Property
Parking
- Total spaces: 11
- Parking features: Garage - Attached, Open
- Attached garage spaces: 3
- Uncovered spaces: 8
Accessibility
- Accessibility features: Safe Emergency Egress from Home
Features
- Stories: 1
- Patio & porch: Patio, Porch, Front Porch, Rear Porch, Side Porch, Wrap Around, Deck, Covered
- Exterior features: Rain Gutters
Lot
- Size: 10.57 Acres
- Features: Adjoins Game Lands, Greenbelt, Cul-De-Sac, Dead End Street, Near Golf Course, Irregular Lot, Level, Back Yard, Front Yard, Split Possible, Subdivided, Cleared, Many Trees, Native Plants, Pasture, Wooded
Details
- Additional structures: None
- Parcel number: 13.11.1.2521
- Zoning: R-1 Residential
- Zoning description: Residential
- Special conditions: Standard
- Other equipment: Dehumidifier
- Horses can be raised: Yes
- Horse amenities: Pasture, Riding Trail, Zoned for Horses
Construction
Type & style
- Home type: SingleFamily
- Architectural style: Contemporary,Ranch,Stick
- Property subtype: Single Family Residence
Materials
- Stone, Stone Veneer, Vinyl Siding
- Foundation: Concrete Perimeter
- Roof: Asphalt,Shingle
Condition
- Year built: 2023
- Major remodel year: 2023
Utilities & green energy
- Electric: 200+ Amp Service, Circuit Breakers
- Sewer: Mound Septic, On Site Septic, Septic Tank
- Water: Well
- Utilities for property: Cable Connected, Cable Available, Propane Tank Owned, Underground Utilities
Community & HOA
Community
- Security: Fire Alarm, Smoke Detector(s)
- Subdivision: None
HOA
- Has HOA: No
Location
- Region: Kunkletown
Financial & listing details
- Price per square foot: $401/sqft
- Tax assessed value: $364,580
- Annual tax amount: $11,473
- Date on market: 7/14/2025
- Listing terms: Cash,Conventional
- Road surface type: Paved
Estimated market value
$748,500
$711,000 - $786,000
$2,685/mo
Price history
Price history
| Date | Event | Price |
|---|---|---|
| 1/2/2026 | Pending sale | $774,431$401/sqft |
Source: PMAR #PM-132197 Report a problem | ||
| 12/2/2025 | Price change | $774,431-1.5%$401/sqft |
Source: PMAR #PM-132197 Report a problem | ||
| 9/24/2025 | Price change | $786,431-1.6%$407/sqft |
Source: PMAR #PM-132197 Report a problem | ||
| 8/11/2025 | Price change | $799,221-2.2%$413/sqft |
Source: PMAR #PM-132197 Report a problem | ||
| 7/14/2025 | Listed for sale | $817,221$423/sqft |
Source: PMAR #PM-132197 Report a problem | ||
Public tax history
Public tax history
| Year | Property taxes | Tax assessment |
|---|---|---|
| 2024 | $10,836 +384.1% | $364,580 +364% |
| 2023 | $2,238 | $78,580 |
Find assessor info on the county website
BuyAbility℠ payment
Est. payment
$4,909/mo
Principal & interest
$3747
Property taxes
$891
Home insurance
$271
Climate risks
Neighborhood: 18058
Nearby schools
GreatSchools rating
- 5/10Pleasant Valley Intrmd SchoolGrades: 3-5Distance: 3.8 mi
- 4/10Pleasant Valley Middle SchoolGrades: 6-8Distance: 6.9 mi
- 5/10Pleasant Valley High SchoolGrades: 9-12Distance: 7.1 mi
- Loading




