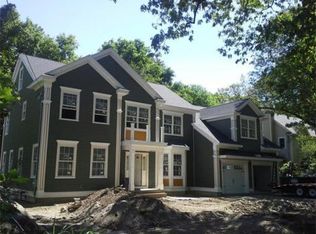This sparkling residence, with 6 bedrooms, 5 1/2 baths and modern updates throughout, is situated on an oversized lot on a dead-end street in the Angier School district. The elegant and welcoming foyer leads to a living room w/fireplace, a dining room with cathedral ceiling, and a renovated kitchen with handsome stone countertops and upgraded appliances. An office, a half-bathroom, and a master bedroom with a full bathroom complete the 1st level. Large deck overlooks a large flat backyard that abuts the Sudbury Aqueduct. The 2nd level is comprised of a 2nd master bedroom with a bathroom and a walk-in closet, a large open hallway with a sitting or study area, 3 additional bedrooms, a full bathroom, and a walk-up to the versatile and expansive 3rd level w/vaulted ceilings and skylights. 3rd floor serves as an oversized bedroom that includes a full bathroom w/walk-in closet and an office or family room. Full basement with a playroom that can serve as an au pair suite w/access to garage.
This property is off market, which means it's not currently listed for sale or rent on Zillow. This may be different from what's available on other websites or public sources.
