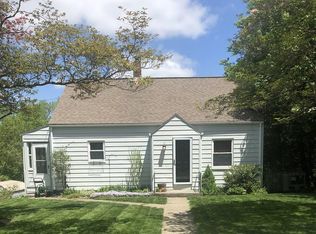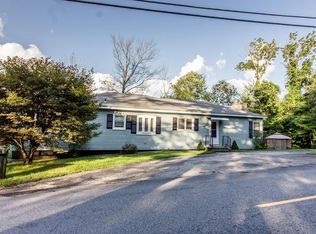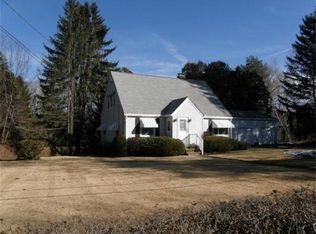Sold for $339,900
$339,900
154 Southbridge Rd, Dudley, MA 01571
3beds
1,414sqft
Single Family Residence
Built in 1945
0.39 Acres Lot
$395,900 Zestimate®
$240/sqft
$2,562 Estimated rent
Home value
$395,900
$376,000 - $420,000
$2,562/mo
Zestimate® history
Loading...
Owner options
Explore your selling options
What's special
Lovely 3 bedroom 1 full bath cape style home in Dudley! Enter in the living room and find beautiful hardwood floors! The kitchen features granite countertops , stainless steel appliances and is open to the dining space. Dining space offers more hardwood floors and sliding door access to the spacious back deck. Main bedroom located on the first floor and the full bath. Upstairs you have two additional bedrooms both with hardwood floors. Living space continues down in the lower level with a large finished family room and a home office with separate entry. Spacious backyard and two paved driveways! Updates include new hot water tank 2017, bathroom redone 2017, kitchen redone 2015, roof done 2012.
Zillow last checked: 8 hours ago
Listing updated: November 16, 2023 at 11:30am
Listed by:
The Riel Estate Team 774-200-8697,
Keller Williams Pinnacle Central 508-754-3020,
Paul Cutler 508-245-3136
Bought with:
Mati Alcantara
RE/MAX ONE
Source: MLS PIN,MLS#: 73160064
Facts & features
Interior
Bedrooms & bathrooms
- Bedrooms: 3
- Bathrooms: 1
- Full bathrooms: 1
- Main level bedrooms: 1
Primary bedroom
- Features: Closet, Flooring - Hardwood
- Level: Main,First
- Area: 182
- Dimensions: 14 x 13
Bedroom 2
- Features: Closet, Flooring - Hardwood
- Level: Second
- Area: 156
- Dimensions: 12 x 13
Bedroom 3
- Features: Closet, Flooring - Hardwood
- Level: Second
- Area: 120
- Dimensions: 10 x 12
Bathroom 1
- Features: Bathroom - Full, Bathroom - With Tub & Shower
- Level: First
Dining room
- Features: Flooring - Hardwood, Deck - Exterior, Exterior Access, Slider
- Level: Main,First
Family room
- Features: Closet/Cabinets - Custom Built, Exterior Access
- Level: Basement
- Area: 108
- Dimensions: 9 x 12
Kitchen
- Features: Countertops - Stone/Granite/Solid, Kitchen Island, Open Floorplan, Stainless Steel Appliances
- Level: Main,First
- Area: 132
- Dimensions: 11 x 12
Living room
- Features: Closet, Flooring - Hardwood
- Level: First
- Area: 204
- Dimensions: 12 x 17
Office
- Level: Basement
Heating
- Forced Air, Oil
Cooling
- None
Appliances
- Included: Electric Water Heater, Water Heater, Range, Dishwasher, Microwave, Refrigerator
- Laundry: Exterior Access, Walk-in Storage, In Basement
Features
- Home Office-Separate Entry
- Basement: Full,Partially Finished,Walk-Out Access,Interior Entry,Concrete
- Has fireplace: No
Interior area
- Total structure area: 1,414
- Total interior livable area: 1,414 sqft
Property
Parking
- Total spaces: 6
- Parking features: Paved Drive, Off Street, Paved
- Uncovered spaces: 6
Features
- Patio & porch: Porch - Enclosed, Deck - Wood
- Exterior features: Porch - Enclosed, Deck - Wood
Lot
- Size: 0.39 Acres
Details
- Additional structures: Workshop
- Parcel number: M:229 L:126,3835971
- Zoning: RES
Construction
Type & style
- Home type: SingleFamily
- Architectural style: Cape
- Property subtype: Single Family Residence
Materials
- Frame
- Foundation: Concrete Perimeter
- Roof: Shingle
Condition
- Year built: 1945
Utilities & green energy
- Electric: Circuit Breakers
- Sewer: Private Sewer
- Water: Private
Community & neighborhood
Location
- Region: Dudley
Price history
| Date | Event | Price |
|---|---|---|
| 11/16/2023 | Sold | $339,900$240/sqft |
Source: MLS PIN #73160064 Report a problem | ||
| 10/6/2023 | Price change | $339,900-2.9%$240/sqft |
Source: MLS PIN #73160064 Report a problem | ||
| 9/20/2023 | Listed for sale | $349,900+40%$247/sqft |
Source: MLS PIN #73160064 Report a problem | ||
| 7/19/2018 | Listing removed | $250,000$177/sqft |
Source: KW Pinnacle Central #72343953 Report a problem | ||
| 6/12/2018 | Listed for sale | $250,000+33%$177/sqft |
Source: Keller Williams Realty Greater Worcester #72343953 Report a problem | ||
Public tax history
| Year | Property taxes | Tax assessment |
|---|---|---|
| 2025 | $4,031 +37.3% | $381,400 +36.2% |
| 2024 | $2,935 +11.1% | $280,100 +7.8% |
| 2023 | $2,641 +2.5% | $259,900 +18% |
Find assessor info on the county website
Neighborhood: 01571
Nearby schools
GreatSchools rating
- 4/10Dudley Middle SchoolGrades: 5-8Distance: 3.3 mi
- 6/10Shepherd Hill Regional High SchoolGrades: 9-12Distance: 3.1 mi
- NAMason Road SchoolGrades: PK-1Distance: 3.7 mi
Get a cash offer in 3 minutes
Find out how much your home could sell for in as little as 3 minutes with a no-obligation cash offer.
Estimated market value$395,900
Get a cash offer in 3 minutes
Find out how much your home could sell for in as little as 3 minutes with a no-obligation cash offer.
Estimated market value
$395,900


