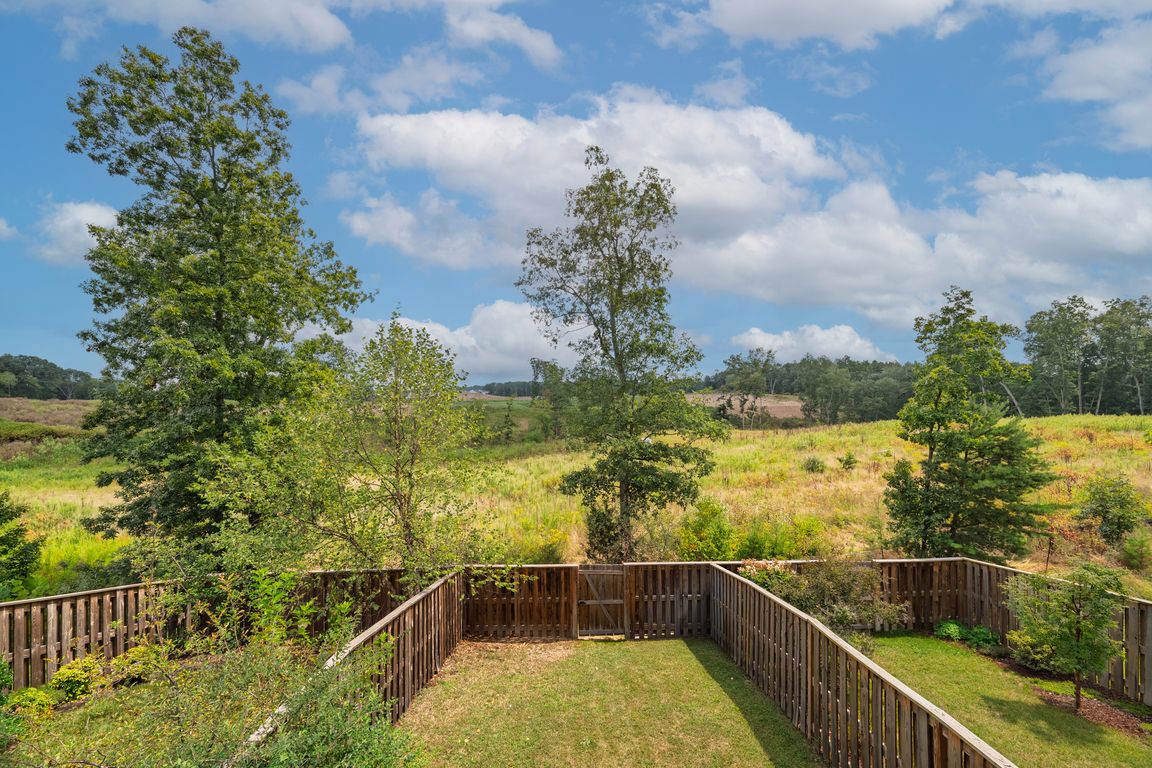
Under contractPrice cut: $4.9K (9/8)
$404,000
3beds
2,281sqft
154 Solara Dr, Winchester, VA 22602
3beds
2,281sqft
Townhouse
Built in 2017
2,614 sqft
1 Attached garage space
$177 price/sqft
$105 monthly HOA fee
What's special
This lovely modern townhome is better than new! Featuring a fully fenced and level backyard with a deck & custom blinds throughout makes this lovely home ready to move in without the added expense. SOLAR PANELS ARE FULLY PAID FOR- SAVING YOU THOUSANDS IN UTILITY COSTS! (Electric bills are averaging ...
- 67 days |
- 88 |
- 1 |
Source: Bright MLS,MLS#: VAFV2036206
Travel times
Family Room
Kitchen
Primary Bedroom
Zillow last checked: 7 hours ago
Listing updated: September 23, 2025 at 02:38am
Listed by:
Michele Gibson 703-401-6221,
Samson Properties
Source: Bright MLS,MLS#: VAFV2036206
Facts & features
Interior
Bedrooms & bathrooms
- Bedrooms: 3
- Bathrooms: 3
- Full bathrooms: 2
- 1/2 bathrooms: 1
- Main level bathrooms: 1
Rooms
- Room types: Dining Room, Primary Bedroom, Sitting Room, Bedroom 2, Bedroom 3, Kitchen, Game Room, Great Room
Primary bedroom
- Features: Flooring - Luxury Vinyl Plank
- Level: Upper
- Area: 196 Square Feet
- Dimensions: 14 X 14
Bedroom 2
- Features: Flooring - Luxury Vinyl Plank
- Level: Upper
- Area: 110 Square Feet
- Dimensions: 10 X 11
Bedroom 3
- Features: Flooring - Luxury Vinyl Plank
- Level: Upper
- Area: 100 Square Feet
- Dimensions: 10 X 10
Dining room
- Features: Flooring - HardWood
- Level: Main
- Area: 154 Square Feet
- Dimensions: 14 X 11
Game room
- Features: Flooring - Luxury Vinyl Plank
- Level: Lower
- Area: 357 Square Feet
- Dimensions: 21 X 17
Great room
- Features: Flooring - HardWood
- Level: Main
- Area: 294 Square Feet
- Dimensions: 21 X 14
Kitchen
- Features: Flooring - HardWood
- Level: Main
Sitting room
- Features: Flooring - HardWood
- Level: Main
- Area: 49 Square Feet
- Dimensions: 7 X 7
Heating
- Heat Pump, Electric
Cooling
- Central Air, Electric
Appliances
- Included: Microwave, Cooktop, Dishwasher, Disposal, Dryer, Double Oven, Refrigerator, Washer, Water Heater, Electric Water Heater
- Laundry: Upper Level
Features
- Breakfast Area
- Flooring: Luxury Vinyl, Hardwood
- Basement: Full,Finished,Garage Access,Interior Entry,Exterior Entry,Walk-Out Access
- Has fireplace: No
Interior area
- Total structure area: 2,541
- Total interior livable area: 2,281 sqft
- Finished area above ground: 1,694
- Finished area below ground: 587
Property
Parking
- Total spaces: 1
- Parking features: Garage Faces Front, Off Street, Attached
- Attached garage spaces: 1
Accessibility
- Accessibility features: None
Features
- Levels: Three
- Stories: 3
- Patio & porch: Deck
- Pool features: None
- Fencing: Wood
Lot
- Size: 2,614 Square Feet
Details
- Additional structures: Above Grade, Below Grade
- Parcel number: 55G53181
- Zoning: RP
- Special conditions: Standard
Construction
Type & style
- Home type: Townhouse
- Architectural style: Colonial
- Property subtype: Townhouse
Materials
- Vinyl Siding
- Foundation: Concrete Perimeter
- Roof: Architectural Shingle
Condition
- Very Good
- New construction: No
- Year built: 2017
Details
- Builder model: CARTER
- Builder name: VAN METRE
Utilities & green energy
- Sewer: Public Sewer
- Water: Public
Community & HOA
Community
- Subdivision: Fieldstone
HOA
- Has HOA: Yes
- Amenities included: Basketball Court, Common Grounds
- HOA fee: $105 monthly
- HOA name: FIELDSTONE
Location
- Region: Winchester
Financial & listing details
- Price per square foot: $177/sqft
- Tax assessed value: $380,700
- Annual tax amount: $1,827
- Date on market: 8/17/2025
- Listing agreement: Exclusive Right To Sell
- Listing terms: Cash,Contract,Conventional,FHA,VA Loan,USDA Loan,VHDA
- Ownership: Fee Simple
- Road surface type: Paved