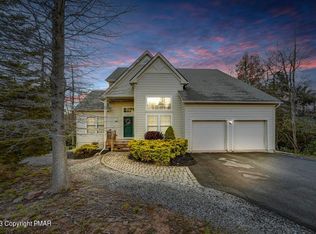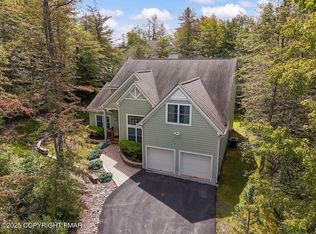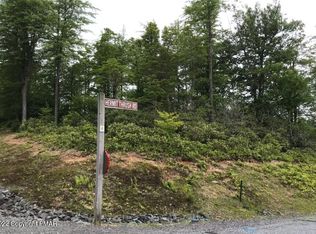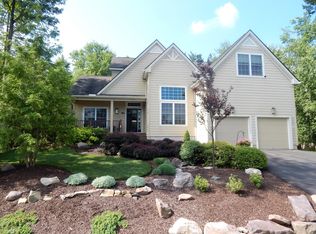It doesn't get any better!Captivating contemporary with open floor plan dramatizes versatile interior. Stunning 2 story foyer that welcomes you into the great room with wall of windows and beautiful hardwood floors.Living room is highlighted with a stoned face woodburning fireplace from floor to ceiling.The dining room leads you into the screen in porch and deck to entertain. There is no telling what you will cook up in this dream kitchen of quartz counter tops, stainless steel appliances and,hardwood floors.Plenty of storage with oversize cabinets. The master bedroom suite is located on the 1st floor with the adjacent master bath with soaking tub.Upstairs are 3 generous size bedrooms and full bath. Plenty of storage with a full unfinished walk out basement. Best of all this can be yours
This property is off market, which means it's not currently listed for sale or rent on Zillow. This may be different from what's available on other websites or public sources.



