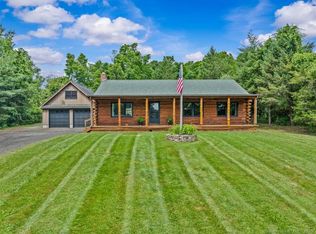Sold for $445,000 on 06/26/24
$445,000
154 Skeet Club Road, Durham, CT 06422
4beds
2,107sqft
Single Family Residence
Built in 1985
1.1 Acres Lot
$484,500 Zestimate®
$211/sqft
$3,588 Estimated rent
Home value
$484,500
$436,000 - $538,000
$3,588/mo
Zestimate® history
Loading...
Owner options
Explore your selling options
What's special
Beautiful bright passive solar Ranch home on private landscaped lot with perennial gardens & patios! 3 bedrooms plus office which can be the 4th bedroom. Front Entryway foyer with glass door vestibule. Living room is open to the sunken dining room. Dining room has a 2 sided fireplace. Kitchen has been remodeled with Martin oak cabinets, granite counters, tiled backsplash & stainless appliances. Kitchen is open to the den with fireplace & built-in shelving. Access to the backyard from the den. Updated vinyl siding & garage doors. 1/2 bath Laundry room off the kitchen with washer, dryer & utility closet. All Anderson windows. Oversized 3 car garage. 2 attic pull-down stairs one in garage & one in hall closet. This home has great closet space throughout. All natural woodwork. Solar panels are fully paid for! Come & see this one private oasis situated near 3 golf courses & Lymans orchards. Great commuter location close to highways.
Zillow last checked: 8 hours ago
Listing updated: August 28, 2024 at 09:17am
Listed by:
Laura A. Bitondo 860-573-5475,
Berkshire Hathaway NE Prop. 860-347-4486
Bought with:
Jennie Williams, REB.0794658
William Raveis Real Estate
Source: Smart MLS,MLS#: 170624232
Facts & features
Interior
Bedrooms & bathrooms
- Bedrooms: 4
- Bathrooms: 3
- Full bathrooms: 2
- 1/2 bathrooms: 1
Primary bedroom
- Features: Full Bath, Walk-In Closet(s), Wall/Wall Carpet
- Level: Main
Bedroom
- Level: Main
Bedroom
- Level: Main
Primary bathroom
- Features: Skylight, Tile Floor
- Level: Main
Bathroom
- Level: Main
Bathroom
- Features: Skylight, Tile Floor
- Level: Main
Dining room
- Features: Skylight, Fireplace, Sunken, Tile Floor
- Level: Main
Family room
- Features: Fireplace, Hardwood Floor
- Level: Main
Kitchen
- Features: Remodeled, Granite Counters, Hardwood Floor
- Level: Main
Living room
- Features: Tile Floor
- Level: Main
Office
- Level: Main
Heating
- Baseboard, Forced Air, Oil
Cooling
- Ceiling Fan(s)
Appliances
- Included: Oven/Range, Microwave, Refrigerator, Freezer, Dishwasher, Disposal, Washer, Dryer, Water Heater
- Laundry: Main Level, Mud Room
Features
- Central Vacuum
- Basement: Full
- Attic: Pull Down Stairs
- Number of fireplaces: 2
Interior area
- Total structure area: 2,107
- Total interior livable area: 2,107 sqft
- Finished area above ground: 2,107
- Finished area below ground: 0
Property
Parking
- Total spaces: 3
- Parking features: Attached, Garage Door Opener, Paved, Asphalt
- Attached garage spaces: 3
- Has uncovered spaces: Yes
Features
- Patio & porch: Patio
- Exterior features: Garden
Lot
- Size: 1.10 Acres
- Features: Few Trees
Details
- Parcel number: 965945
- Zoning: FR
Construction
Type & style
- Home type: SingleFamily
- Architectural style: Ranch
- Property subtype: Single Family Residence
Materials
- Vinyl Siding
- Foundation: Concrete Perimeter, Masonry
- Roof: Asphalt
Condition
- New construction: No
- Year built: 1985
Utilities & green energy
- Sewer: Septic Tank
- Water: Well
Green energy
- Energy efficient items: Thermostat
- Energy generation: Solar
Community & neighborhood
Security
- Security features: Security System
Community
- Community features: Golf
Location
- Region: Durham
Price history
| Date | Event | Price |
|---|---|---|
| 6/26/2024 | Sold | $445,000-0.9%$211/sqft |
Source: | ||
| 4/22/2024 | Pending sale | $449,000$213/sqft |
Source: | ||
| 4/14/2024 | Price change | $449,000-5.5%$213/sqft |
Source: | ||
| 3/15/2024 | Price change | $475,000-2.9%$225/sqft |
Source: | ||
| 2/25/2024 | Listed for sale | $489,000$232/sqft |
Source: | ||
Public tax history
Tax history is unavailable.
Neighborhood: 06422
Nearby schools
GreatSchools rating
- NAFrederick Brewster SchoolGrades: PK-2Distance: 1.6 mi
- 5/10Frank Ward Strong SchoolGrades: 6-8Distance: 2.4 mi
- 7/10Coginchaug Regional High SchoolGrades: 9-12Distance: 2.9 mi
Schools provided by the listing agent
- High: Coginchaug Regional
Source: Smart MLS. This data may not be complete. We recommend contacting the local school district to confirm school assignments for this home.

Get pre-qualified for a loan
At Zillow Home Loans, we can pre-qualify you in as little as 5 minutes with no impact to your credit score.An equal housing lender. NMLS #10287.
Sell for more on Zillow
Get a free Zillow Showcase℠ listing and you could sell for .
$484,500
2% more+ $9,690
With Zillow Showcase(estimated)
$494,190